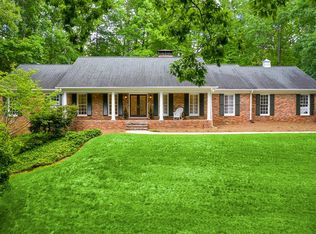Closed
$1,325,000
110 Spalding Trce, Sandy Springs, GA 30350
6beds
5,050sqft
Single Family Residence, Residential
Built in 2016
0.37 Acres Lot
$1,458,100 Zestimate®
$262/sqft
$6,411 Estimated rent
Home value
$1,458,100
$1.39M - $1.55M
$6,411/mo
Zestimate® history
Loading...
Owner options
Explore your selling options
What's special
On a quiet cul de sac street in the heart of Sandy Springs, this 2016 Edward Andrews built home shines like new from the minute you enter the beautiful double-stained front doors. An open main level floorplan including an office, dining room, and full bedroom suite. Enjoy fireside entertaining and relaxing in the family room or cozy keeping room off the gourmet kitchen with custom cabinetry and Kitchen Aid stainless appliances, sure to make any meal a breeze! Walk out onto the newly stained deck and covered dining area as you overlook the fenced, level, professionally landscaped backyard. They thought of everything as they made the selections during the building process including upgraded moldings from floor to ceiling, stained beans, coffered ceilings, hardwood floors, quartz countertops, tile, lighting, custom closets, and the list goes on….As you continue to the upper level to a beautiful primary suite with a luxurious spa bath with a slipper tub, double vanities, and a large shower with frameless glass. As well as 3 additional bedrooms all ensuite, laundry room, and raised media room. The large finished terrace level provides ample space for guests in the airy guest room and full bath, entertaining space, storage, and walk-out covered patio, ready for additional customization to meet your needs. Side-facing 3-car garage on kitchen level with storage. Ideal location with easy access to everything, come take the tour!
Zillow last checked: 8 hours ago
Listing updated: July 05, 2023 at 10:05am
Listing Provided by:
MELISSA LYNCH,
Keller Williams Realty Chattahoochee North, LLC
Bought with:
Lauren Blass, 338427
Harry Norman Realtors
Source: FMLS GA,MLS#: 7224323
Facts & features
Interior
Bedrooms & bathrooms
- Bedrooms: 6
- Bathrooms: 5
- Full bathrooms: 5
- Main level bathrooms: 1
- Main level bedrooms: 1
Primary bedroom
- Features: Sitting Room, Other
- Level: Sitting Room, Other
Bedroom
- Features: Sitting Room, Other
Primary bathroom
- Features: Double Vanity, Separate Tub/Shower, Soaking Tub
Dining room
- Features: Seats 12+, Separate Dining Room
Kitchen
- Features: Breakfast Bar, Cabinets White, Eat-in Kitchen, Keeping Room, Kitchen Island, Pantry Walk-In, Solid Surface Counters, View to Family Room
Heating
- Natural Gas, Zoned
Cooling
- Ceiling Fan(s), Central Air, Zoned
Appliances
- Included: Dishwasher, Disposal, Double Oven, Gas Range, Gas Water Heater, Microwave, Refrigerator
- Laundry: Laundry Room, Upper Level
Features
- Entrance Foyer, High Ceilings 9 ft Upper, High Ceilings 10 ft Main, Tray Ceiling(s)
- Flooring: Hardwood
- Windows: None
- Basement: Bath/Stubbed,Exterior Entry,Finished,Full,Interior Entry
- Number of fireplaces: 2
- Fireplace features: Factory Built, Family Room, Keeping Room, Other Room
- Common walls with other units/homes: No Common Walls
Interior area
- Total structure area: 5,050
- Total interior livable area: 5,050 sqft
Property
Parking
- Total spaces: 3
- Parking features: Attached, Garage, Garage Door Opener, Garage Faces Side, Level Driveway
- Attached garage spaces: 3
- Has uncovered spaces: Yes
Accessibility
- Accessibility features: None
Features
- Levels: Two
- Stories: 2
- Patio & porch: Deck, Front Porch
- Exterior features: Other
- Pool features: None
- Spa features: None
- Fencing: None
- Has view: Yes
- View description: Other
- Waterfront features: None
- Body of water: None
Lot
- Size: 0.37 Acres
- Features: Cul-De-Sac, Landscaped, Level
Details
- Additional structures: None
- Parcel number: 06 035700010120
- Other equipment: Irrigation Equipment
- Horse amenities: None
Construction
Type & style
- Home type: SingleFamily
- Architectural style: Craftsman,Traditional
- Property subtype: Single Family Residence, Residential
Materials
- Brick Front, Cement Siding, Stone
- Foundation: None
- Roof: Composition
Condition
- New Construction
- New construction: Yes
- Year built: 2016
Utilities & green energy
- Electric: None
- Sewer: Public Sewer
- Water: Public
- Utilities for property: Cable Available, Underground Utilities
Green energy
- Energy efficient items: Appliances, Insulation, Thermostat
- Energy generation: None
Community & neighborhood
Security
- Security features: Fire Alarm, Security Service, Smoke Detector(s)
Community
- Community features: Homeowners Assoc
Location
- Region: Sandy Springs
- Subdivision: Spalding Woods
HOA & financial
HOA
- Has HOA: Yes
- HOA fee: $1,850 annually
Other
Other facts
- Road surface type: Paved
Price history
| Date | Event | Price |
|---|---|---|
| 6/30/2023 | Sold | $1,325,000-1.9%$262/sqft |
Source: | ||
| 6/6/2023 | Pending sale | $1,350,000$267/sqft |
Source: | ||
| 5/31/2023 | Listed for sale | $1,350,000+43.6%$267/sqft |
Source: | ||
| 3/7/2017 | Sold | $940,000$186/sqft |
Source: Public Record | ||
Public tax history
| Year | Property taxes | Tax assessment |
|---|---|---|
| 2024 | $16,351 +33.4% | $530,000 -2.6% |
| 2023 | $12,257 -1.7% | $544,280 +12.8% |
| 2022 | $12,469 +1.9% | $482,600 +21.8% |
Find assessor info on the county website
Neighborhood: 30350
Nearby schools
GreatSchools rating
- 6/10Dunwoody Springs Elementary SchoolGrades: PK-5Distance: 1.6 mi
- 5/10Sandy Springs Charter Middle SchoolGrades: 6-8Distance: 1.9 mi
- 6/10North Springs Charter High SchoolGrades: 9-12Distance: 3.1 mi
Schools provided by the listing agent
- Elementary: Woodland - Fulton
- Middle: Sandy Springs
- High: North Springs
Source: FMLS GA. This data may not be complete. We recommend contacting the local school district to confirm school assignments for this home.
Get a cash offer in 3 minutes
Find out how much your home could sell for in as little as 3 minutes with a no-obligation cash offer.
Estimated market value
$1,458,100
Get a cash offer in 3 minutes
Find out how much your home could sell for in as little as 3 minutes with a no-obligation cash offer.
Estimated market value
$1,458,100
