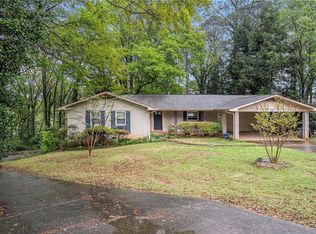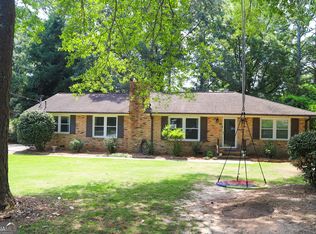Closed
$300,000
110 Summit Dr, Griffin, GA 30224
4beds
4,516sqft
Single Family Residence
Built in 1976
1.52 Acres Lot
$303,000 Zestimate®
$66/sqft
$2,128 Estimated rent
Home value
$303,000
$270,000 - $342,000
$2,128/mo
Zestimate® history
Loading...
Owner options
Explore your selling options
What's special
Looking for the perfect house to make your home? This is just waiting for your TLC and personal touch! With an impressive 2,258 square feet on the main floor and an additional 2,258 square feet in the finished basement, this property offers ample space for all your needs. Featuring 3 spacious bedrooms and 3 full bathrooms. The master suite is complete with a cozy fireplace, walk-in closet, and en-suite bath. The finished basement boasts a full kitchen, second laundry room, family room, bonus room, and another fireplace-ideal for hosting gatherings or enjoying quiet family time or an in-law suite.
Zillow last checked: 8 hours ago
Listing updated: February 28, 2025 at 09:46am
Listed by:
Jacob Alfano 781-901-0430,
Keller Williams Realty Atl. Partners
Bought with:
Leslie Wacker, 411365
BHGRE Metro Brokers
Source: GAMLS,MLS#: 10448633
Facts & features
Interior
Bedrooms & bathrooms
- Bedrooms: 4
- Bathrooms: 3
- Full bathrooms: 3
- Main level bathrooms: 1
- Main level bedrooms: 3
Kitchen
- Features: Breakfast Bar, Kitchen Island, Pantry, Second Kitchen
Heating
- Central, Natural Gas
Cooling
- Ceiling Fan(s), Central Air, Electric
Appliances
- Included: Cooktop, Dishwasher, Disposal, Other, Oven/Range (Combo), Refrigerator
- Laundry: In Basement, In Hall, In Kitchen, Other
Features
- Beamed Ceilings, Bookcases, Double Vanity, Master On Main Level, Other, Tile Bath, Walk-In Closet(s)
- Flooring: Carpet, Hardwood, Tile
- Basement: Bath Finished,Daylight,Exterior Entry,Finished,Full,Interior Entry
- Number of fireplaces: 3
- Fireplace features: Basement, Family Room, Master Bedroom
Interior area
- Total structure area: 4,516
- Total interior livable area: 4,516 sqft
- Finished area above ground: 2,258
- Finished area below ground: 2,258
Property
Parking
- Total spaces: 2
- Parking features: Attached, Garage, Garage Door Opener, Kitchen Level
- Has attached garage: Yes
Features
- Levels: Two
- Stories: 2
- Patio & porch: Deck, Patio
- Fencing: Chain Link
Lot
- Size: 1.52 Acres
- Features: Cul-De-Sac
Details
- Parcel number: 045 01007
Construction
Type & style
- Home type: SingleFamily
- Architectural style: Other
- Property subtype: Single Family Residence
Materials
- Brick, Other
- Foundation: Block
- Roof: Composition
Condition
- Resale
- New construction: No
- Year built: 1976
Utilities & green energy
- Sewer: Public Sewer
- Water: Public
- Utilities for property: Cable Available, Electricity Available, High Speed Internet, Natural Gas Available, Sewer Connected, Water Available
Community & neighborhood
Community
- Community features: None
Location
- Region: Griffin
- Subdivision: Hillandale
Other
Other facts
- Listing agreement: Exclusive Right To Sell
- Listing terms: Cash,Conventional,FHA,VA Loan
Price history
| Date | Event | Price |
|---|---|---|
| 2/28/2025 | Sold | $300,000+0%$66/sqft |
Source: | ||
| 2/1/2025 | Pending sale | $299,900$66/sqft |
Source: | ||
| 1/29/2025 | Listed for sale | $299,900+61.8%$66/sqft |
Source: | ||
| 11/20/2020 | Listing removed | $1,875 |
Source: PMI Georgia #8872471 | ||
| 10/12/2020 | Listed for rent | $1,875 |
Source: PMI Georgia #8872471 | ||
Public tax history
| Year | Property taxes | Tax assessment |
|---|---|---|
| 2024 | $4,484 -1% | $117,416 |
| 2023 | $4,530 +9.9% | $117,416 +13.8% |
| 2022 | $4,124 +17.5% | $103,192 +17.5% |
Find assessor info on the county website
Neighborhood: 30224
Nearby schools
GreatSchools rating
- 5/10Crescent Road Elementary SchoolGrades: PK-5Distance: 0.3 mi
- 3/10Rehoboth Road Middle SchoolGrades: 6-8Distance: 4.3 mi
- 4/10Spalding High SchoolGrades: 9-12Distance: 2 mi
Schools provided by the listing agent
- Elementary: Crescent Road
- Middle: Rehoboth Road
- High: Spalding
Source: GAMLS. This data may not be complete. We recommend contacting the local school district to confirm school assignments for this home.
Get a cash offer in 3 minutes
Find out how much your home could sell for in as little as 3 minutes with a no-obligation cash offer.
Estimated market value
$303,000
Get a cash offer in 3 minutes
Find out how much your home could sell for in as little as 3 minutes with a no-obligation cash offer.
Estimated market value
$303,000

