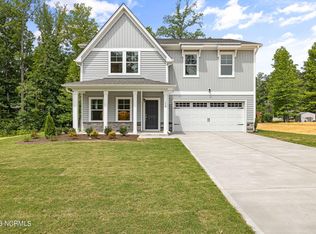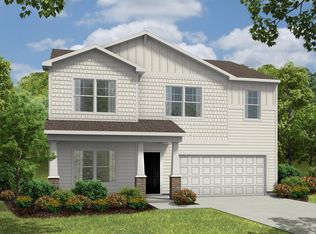Sold for $350,000
$350,000
110 Sutherland Road, Sanford, NC 27330
3beds
2,185sqft
Single Family Residence
Built in 2024
7,405.2 Square Feet Lot
$358,400 Zestimate®
$160/sqft
$2,087 Estimated rent
Home value
$358,400
$287,000 - $448,000
$2,087/mo
Zestimate® history
Loading...
Owner options
Explore your selling options
What's special
READY EARLY FALL 2024! Welcome to the Edison designer home. A private flex space with french doors greets you as you enter through the foyer. This room would make a great home office, formal dining room or den. Continuing on, you'll find the family room, dining area and kitchen. The kitchen has a great center island, pantry space and granite counters. A patio space is just off the dining area. The Primary Suite is on the second floor and has a large WIC and private bath with walk-in shower and double vanity. A flexible loft space, two additional bedrooms, full bath with double vanity and laundry room completes the tour. We are excited to bring brand new SmartLiving single-family homes to Lee County! Build your brand-new home just 30 minutes to the Raleigh suburbs of Cary and Apex. HOME IS UNDER CONSTRUCTION - Photos are from builder's library and shown as an example only (colors, features and options will vary).
Zillow last checked: 8 hours ago
Listing updated: August 27, 2024 at 10:28am
Listed by:
Deborah A Powers 919-455-3651,
HHHunt Homes Raleigh Durham LLC
Bought with:
A Non Member
A Non Member
Source: Hive MLS,MLS#: 100438935 Originating MLS: Mid Carolina Regional MLS
Originating MLS: Mid Carolina Regional MLS
Facts & features
Interior
Bedrooms & bathrooms
- Bedrooms: 3
- Bathrooms: 3
- Full bathrooms: 2
- 1/2 bathrooms: 1
Primary bedroom
- Description: WIC, Private Bath w/ Walk-in Shower
- Level: Second
- Dimensions: 16 x 18.9
Bedroom 2
- Level: Second
- Dimensions: 11.7 x 11
Bedroom 3
- Description: WIC
- Level: Second
- Dimensions: 14 x 11
Breakfast nook
- Description: Dining Area
- Level: First
- Dimensions: 14.2 x 9.1
Family room
- Level: First
- Dimensions: 16 x 17.1
Kitchen
- Description: Island, Granite Counters, Pantry
- Level: First
Laundry
- Level: Second
Other
- Description: Loft
- Level: Second
- Dimensions: 10.5 x 14.9
Other
- Description: Flex Space w/ French Doors
- Level: First
- Dimensions: 10.5 x 12.8
Heating
- Forced Air, Electric
Cooling
- Central Air
Appliances
- Included: Electric Oven, Built-In Microwave, Dishwasher
- Laundry: Laundry Room
Features
- Walk-in Closet(s), High Ceilings, Entrance Foyer, Kitchen Island, Pantry, Walk-in Shower, Walk-In Closet(s)
- Flooring: Carpet, Laminate, Tile, Vinyl
- Windows: Thermal Windows
- Attic: Pull Down Stairs
- Has fireplace: No
- Fireplace features: None
Interior area
- Total structure area: 2,185
- Total interior livable area: 2,185 sqft
Property
Parking
- Total spaces: 2
- Parking features: Attached
- Has attached garage: Yes
Features
- Levels: Two
- Stories: 2
- Patio & porch: Patio
- Fencing: None
Lot
- Size: 7,405 sqft
- Dimensions: 60 x 121 x 60 x 121
Details
- Parcel number: Not Yet Assigned
- Zoning: N/A
- Special conditions: Standard
Construction
Type & style
- Home type: SingleFamily
- Property subtype: Single Family Residence
Materials
- Vinyl Siding
- Foundation: Slab
- Roof: Shingle
Condition
- New construction: Yes
- Year built: 2024
Utilities & green energy
- Water: Public
- Utilities for property: Water Available
Community & neighborhood
Location
- Region: Sanford
- Subdivision: Iron Pines
Other
Other facts
- Listing agreement: Exclusive Agency
- Listing terms: Cash,Conventional,USDA Loan,VA Loan
Price history
| Date | Event | Price |
|---|---|---|
| 8/27/2024 | Sold | $350,000$160/sqft |
Source: | ||
| 7/16/2024 | Pending sale | $350,000-2.8%$160/sqft |
Source: | ||
| 1/7/2024 | Price change | $359,990-5.3%$165/sqft |
Source: | ||
| 12/1/2023 | Listed for sale | $379,990+5.6%$174/sqft |
Source: | ||
| 8/30/2023 | Listing removed | -- |
Source: | ||
Public tax history
Tax history is unavailable.
Neighborhood: 27330
Nearby schools
GreatSchools rating
- 6/10Benjamin T Bullock Elementary SchoolGrades: K-5Distance: 0.7 mi
- 4/10East Lee Middle SchoolGrades: 6-8Distance: 5.1 mi
- 9/10Lee Early CollegeGrades: 9-12Distance: 3.4 mi
Schools provided by the listing agent
- Elementary: B.T. Bullock Elementary
- Middle: East Lee Middle
- High: Lee County High
Source: Hive MLS. This data may not be complete. We recommend contacting the local school district to confirm school assignments for this home.
Get pre-qualified for a loan
At Zillow Home Loans, we can pre-qualify you in as little as 5 minutes with no impact to your credit score.An equal housing lender. NMLS #10287.
Sell for more on Zillow
Get a Zillow Showcase℠ listing at no additional cost and you could sell for .
$358,400
2% more+$7,168
With Zillow Showcase(estimated)$365,568

