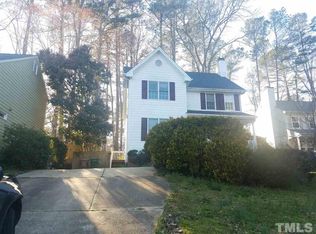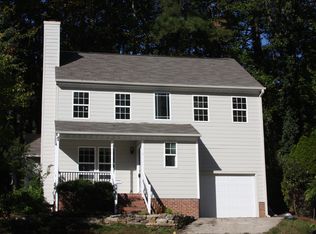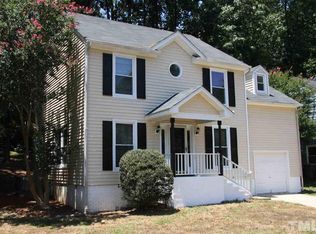AMAZING opportunity in the heart of Cary! Walk-in to REFINISHED HARDWOODS and FRESH PAINT! BRAND NEW STAINLESS STEEL APPLIANCES in this SPACIOUS KITCHEN! The main floor features FIRST FLOOR MASTER BEDROOM and FIRST FLOOR GUEST BEDROOM. Relax in your SPACIOUS AND FENCED BACKYARD! This home is just what you have been looking for with style and convenience to shopping, dinning, and entertainment! WELCOME HOME!
This property is off market, which means it's not currently listed for sale or rent on Zillow. This may be different from what's available on other websites or public sources.


