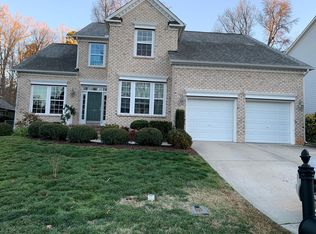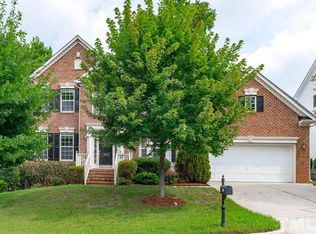This 4 bedroom 3.5 bath Open Floor Plan has a Screened Porch & large Walk-In attic. Kitchen has granite, tile backsplash, recessed lighting, and hardwood flooring. First Floor Master Suite has a Garden Tub, separate shower, and walk-in closet. Large Bonus Room is at the top of the stairs and is centrally located. Brick and Fiber Cement siding.
This property is off market, which means it's not currently listed for sale or rent on Zillow. This may be different from what's available on other websites or public sources.

