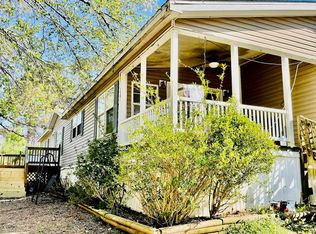Closed
$155,000
110 Tumlin Creek Rd, Roopville, GA 30170
3beds
1,728sqft
Single Family Residence
Built in 1989
3.06 Acres Lot
$266,900 Zestimate®
$90/sqft
$1,672 Estimated rent
Home value
$266,900
$240,000 - $294,000
$1,672/mo
Zestimate® history
Loading...
Owner options
Explore your selling options
What's special
Are you looking for that little slice of heaven in the country? Then this may just be THE ONE*Situated on just over 3 ACRES, this home features Foyer Entry*Huge Great Room w/ Woodburning Fireplace*Country kitchen w/new appliances, tile backsplash, granite countertops, tile floors & abundant cabinetry*Sunny breakfast room*Cute office nook between kitchen & great room*Split bedroom plan with spacious owner's suite w/2 closets*En suite features dual vanity, separate shower, & soaking tub (this bathroom needs a total renovation)*Two nice sized secondary bedrooms each w/ceiling fans*Hall Bath w/ vanity & tub/shower combo*Nice little office nook between kitchen & great room*Laundry room w/ storage space*Vinyl flooring throughout the home (no carpet)*Rocking chair front porch and partially covered back deck*Backyard is fenced with 2 large outbuildings/shop*Spectrum Internet Available*Home has been partially renovated*
Zillow last checked: 8 hours ago
Listing updated: September 26, 2024 at 10:20am
Listed by:
Dawn Cochran 404-392-4416,
Southern Classic Realtors
Bought with:
Jassmine Wilborn Seymore, 407473
Chapman Hall Realtors
Source: GAMLS,MLS#: 10174708
Facts & features
Interior
Bedrooms & bathrooms
- Bedrooms: 3
- Bathrooms: 2
- Full bathrooms: 2
- Main level bathrooms: 2
- Main level bedrooms: 3
Kitchen
- Features: Breakfast Area, Breakfast Room, Solid Surface Counters
Heating
- Central, Propane
Cooling
- Ceiling Fan(s), Central Air, Electric, Window Unit(s)
Appliances
- Included: Dishwasher, Electric Water Heater, Oven/Range (Combo), Refrigerator
- Laundry: In Hall
Features
- Double Vanity, Master On Main Level, Separate Shower, Soaking Tub, Split Bedroom Plan
- Flooring: Vinyl
- Basement: Crawl Space
- Number of fireplaces: 1
- Fireplace features: Family Room
Interior area
- Total structure area: 1,728
- Total interior livable area: 1,728 sqft
- Finished area above ground: 1,728
- Finished area below ground: 0
Property
Parking
- Parking features: Carport, Detached
- Has carport: Yes
Features
- Levels: One
- Stories: 1
- Patio & porch: Deck, Porch
- Fencing: Back Yard,Fenced
Lot
- Size: 3.06 Acres
- Features: Level, Private
Details
- Additional structures: Barn(s), Outbuilding
- Parcel number: 082 0082
- Special conditions: As Is
Construction
Type & style
- Home type: SingleFamily
- Architectural style: Modular Home
- Property subtype: Single Family Residence
Materials
- Vinyl Siding
- Roof: Composition
Condition
- Fixer
- New construction: No
- Year built: 1989
Utilities & green energy
- Sewer: Septic Tank
- Water: Public
- Utilities for property: Cable Available, Electricity Available, High Speed Internet, Propane, Water Available
Community & neighborhood
Community
- Community features: None
Location
- Region: Roopville
- Subdivision: None
Other
Other facts
- Listing agreement: Exclusive Right To Sell
- Listing terms: Cash,Conventional
Price history
| Date | Event | Price |
|---|---|---|
| 8/11/2023 | Sold | $155,000-8.8%$90/sqft |
Source: | ||
| 7/13/2023 | Pending sale | $170,000$98/sqft |
Source: | ||
| 6/26/2023 | Listed for sale | $170,000+41.8%$98/sqft |
Source: | ||
| 7/12/2019 | Sold | $119,900-4%$69/sqft |
Source: | ||
| 3/18/2019 | Pending sale | $124,900$72/sqft |
Source: Heritage Oaks Realty #8528031 Report a problem | ||
Public tax history
| Year | Property taxes | Tax assessment |
|---|---|---|
| 2024 | $699 +10% | $30,894 +15.1% |
| 2023 | $635 +41.3% | $26,846 +49.7% |
| 2022 | $450 +16% | $17,936 +18.5% |
Find assessor info on the county website
Neighborhood: 30170
Nearby schools
GreatSchools rating
- 8/10Roopville Elementary SchoolGrades: PK-5Distance: 1.1 mi
- 7/10Central Middle SchoolGrades: 6-8Distance: 5.3 mi
- 8/10Central High SchoolGrades: 9-12Distance: 6.2 mi
Schools provided by the listing agent
- Elementary: Roopville
- Middle: Central
- High: Central
Source: GAMLS. This data may not be complete. We recommend contacting the local school district to confirm school assignments for this home.
Get pre-qualified for a loan
At Zillow Home Loans, we can pre-qualify you in as little as 5 minutes with no impact to your credit score.An equal housing lender. NMLS #10287.
