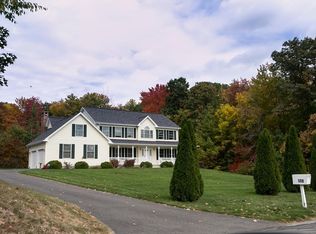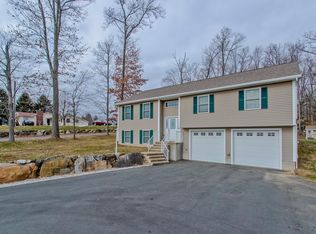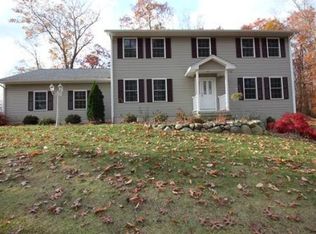**FOR ALL INFORMATION CALL THE NEILSEN TEAM 413-749-2556** As you pull up to this exquisite 2700 sq ft, 4 bed, 2.5 bath colonial the inviting front porch is waiting for you to enjoy this spring. First floor features lovely 2 story foyer, impeccable eat-in kitchen with center island & tile floors. The spacious dining, living & family room all have gleaming hardwood floors. Second floor features the master bedroom with vaulted ceilings, full bath & walk-in closet. The additional 3 generous sized bedrooms & another full bath complete this floor. Enjoy the peaceful resort style backyard that offers a custom inground pool, heated with salt water, cascading waterfall & underwater lights! Large patio great for relaxing & entertaining, the ultimate staycation oasis! Keep the pool open from April through November. This home is energy star rated with central air, a gas fireplace, central vacuum & first floor laundry with 1/2 bath. Schedule your private showing today!
This property is off market, which means it's not currently listed for sale or rent on Zillow. This may be different from what's available on other websites or public sources.


