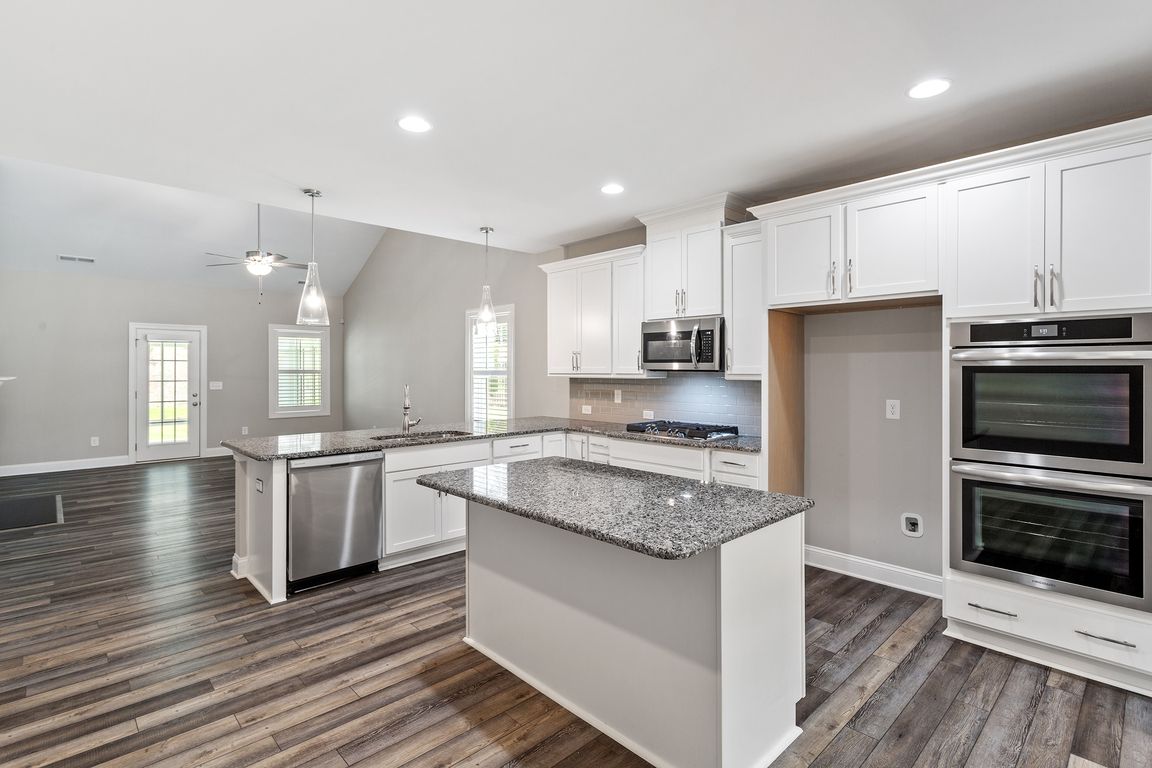
For salePrice cut: $5.1K (10/16)
$499,900
4beds
2,804sqft
110 Vast View Way, Youngsville, NC 27596
4beds
2,804sqft
Single family residence, residential
Built in 2023
0.26 Acres
2 Attached garage spaces
$178 price/sqft
$222 quarterly HOA fee
What's special
Gas-log fireplaceModern finishesGourmet kitchenTray ceilingsSpacious bonus roomCrown mouldingWalk-in tile shower
Open House this Sat (9/6) 1-3pm 110 Vast View Way is a stunning 4 bedroom, 3.5 bath newly built home offering modern finishes, a first-floor primary suite, and thoughtful design such as a vaulted family room, gourmet kitchen, and covered outdoor living space. This home, built in 2023, is located ...
- 145 days |
- 186 |
- 14 |
Likely to sell faster than
Source: Doorify MLS,MLS#: 10107164
Travel times
Kitchen
Family Room
Primary Bedroom
Zillow last checked: 8 hours ago
Listing updated: November 16, 2025 at 02:38am
Listed by:
Angie Cole 919-578-3128,
LPT Realty LLC,
Katie Gray 919-791-7487,
LPT Realty LLC
Source: Doorify MLS,MLS#: 10107164
Facts & features
Interior
Bedrooms & bathrooms
- Bedrooms: 4
- Bathrooms: 4
- Full bathrooms: 3
- 1/2 bathrooms: 1
Heating
- Forced Air, Natural Gas
Cooling
- Central Air
Appliances
- Included: Cooktop, Dishwasher, Double Oven, Dryer, Electric Water Heater, Gas Cooktop, Gas Water Heater, Microwave, Plumbed For Ice Maker, Washer
- Laundry: Laundry Room, Main Level
Features
- Bar, Bathtub/Shower Combination, Ceiling Fan(s), Coffered Ceiling(s), Crown Molding, Dual Closets, Eat-in Kitchen, Entrance Foyer, Granite Counters, High Ceilings, Kitchen Island, Open Floorplan, Pantry, Master Downstairs, Quartz Counters, Soaking Tub, Tray Ceiling(s), Walk-In Closet(s)
- Flooring: Carpet, Vinyl, Tile
- Windows: Blinds
- Has fireplace: Yes
- Fireplace features: Family Room, Gas, Gas Log
Interior area
- Total structure area: 2,804
- Total interior livable area: 2,804 sqft
- Finished area above ground: 2,804
- Finished area below ground: 0
Property
Parking
- Total spaces: 4
- Parking features: Concrete, Driveway, Garage, Oversized
- Attached garage spaces: 2
- Uncovered spaces: 2
Features
- Levels: One and One Half
- Stories: 1.5
- Patio & porch: Enclosed, Front Porch, Rear Porch
- Exterior features: Rain Gutters
- Pool features: Community
- Has view: Yes
Lot
- Size: 0.26 Acres
- Features: Landscaped
Details
- Parcel number: 046769
- Special conditions: Standard
Construction
Type & style
- Home type: SingleFamily
- Architectural style: Traditional, Transitional
- Property subtype: Single Family Residence, Residential
Materials
- Board & Batten Siding, Fiber Cement, Shake Siding, Stone
- Foundation: Slab
- Roof: Shingle
Condition
- New construction: No
- Year built: 2023
Utilities & green energy
- Sewer: Public Sewer
- Water: Public
- Utilities for property: Natural Gas Available
Community & HOA
Community
- Features: Golf, Pool
- Subdivision: Olde Liberty
HOA
- Has HOA: Yes
- Amenities included: Pool
- Services included: None
- HOA fee: $222 quarterly
Location
- Region: Youngsville
Financial & listing details
- Price per square foot: $178/sqft
- Tax assessed value: $514,090
- Annual tax amount: $3,159
- Date on market: 7/3/2025
- Road surface type: Paved