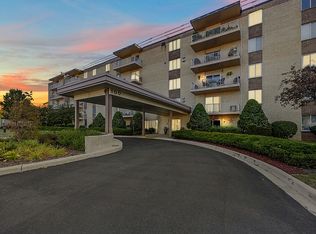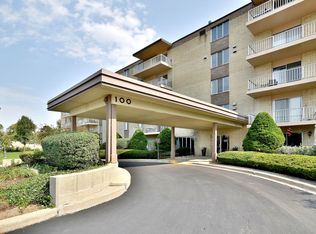Closed
$159,900
110 W Butterfield Rd APT 107S, Elmhurst, IL 60126
1beds
742sqft
Condominium, Single Family Residence
Built in 1970
-- sqft lot
$163,500 Zestimate®
$215/sqft
$1,712 Estimated rent
Home value
$163,500
$149,000 - $178,000
$1,712/mo
Zestimate® history
Loading...
Owner options
Explore your selling options
What's special
*** MULTIPLE OFFERS RECEIVED. HIGHEST & BEST DUE BY MONDAY (5/12/25) AT NOON. *** Welcome to this open and bright 1-bedroom, 1-bathroom ground-floor condo nestled in the heart of south Elmhurst. Perfectly situated in a quiet, but very convenient location, this inviting unit offers comfortable living with easy access to everything Elmhurst has to offer. Upon entering the unit, you will be greeted by the dining area and open kitchen. Just beyond that, is the spacious living room with sliding glass doors to the oversized patio. The generously sized bedroom includes two large closets and is adjacent to the full bathroom, which offers a walk-in shower for convenience and ease. 2017 updates include LVP throughout, a new bedroom window, and a new sliding patio door. Additional features include on-site laundry (on the 2nd floor), a dedicated parking space right outside your door (#110), and a storage closet right down the hall. Located just steps from top-rated schools, shopping & dining, and a short car or bike ride to downtown Elmhurst, this condo offers the perfect blend of comfort, convenience, and value, whether you're a first time buyer, downsizer, or somewhere in between. Put it on your "must-see" list today! (*** Please note the balance of the special assessment will be paid in full at closing. ***)
Zillow last checked: 8 hours ago
Listing updated: June 24, 2025 at 10:56am
Listing courtesy of:
Rachael Real, PSA,RENE,SFR 630-542-8688,
Independent Property Consultants
Bought with:
Joseph DeFrancesco
Dapper Crown
Source: MRED as distributed by MLS GRID,MLS#: 12358963
Facts & features
Interior
Bedrooms & bathrooms
- Bedrooms: 1
- Bathrooms: 1
- Full bathrooms: 1
Primary bedroom
- Features: Flooring (Vinyl)
- Level: Main
- Area: 192 Square Feet
- Dimensions: 16X12
Dining room
- Features: Flooring (Vinyl)
- Level: Main
- Area: 99 Square Feet
- Dimensions: 11X09
Kitchen
- Features: Flooring (Vinyl)
- Level: Main
- Area: 72 Square Feet
- Dimensions: 08X09
Living room
- Features: Flooring (Vinyl)
- Level: Main
- Area: 234 Square Feet
- Dimensions: 18X13
Heating
- Natural Gas
Cooling
- Central Air
Appliances
- Laundry: Common Area
Features
- Basement: None
Interior area
- Total structure area: 742
- Total interior livable area: 742 sqft
Property
Parking
- Total spaces: 1
- Parking features: Asphalt, Assigned, On Site
Accessibility
- Accessibility features: No Disability Access
Features
- Patio & porch: Patio
Details
- Parcel number: 0614415019
- Special conditions: None
Construction
Type & style
- Home type: Condo
- Property subtype: Condominium, Single Family Residence
Materials
- Brick
Condition
- New construction: No
- Year built: 1970
Utilities & green energy
- Electric: Circuit Breakers
- Sewer: Public Sewer
- Water: Lake Michigan
Community & neighborhood
Location
- Region: Elmhurst
- Subdivision: Royal York
HOA & financial
HOA
- Has HOA: Yes
- HOA fee: $514 monthly
- Amenities included: Elevator(s), Party Room, Indoor Pool
- Services included: Heat, Air Conditioning, Water, Gas, Parking, Insurance, Pool, Exterior Maintenance, Lawn Care, Scavenger, Snow Removal
Other
Other facts
- Listing terms: Conventional
- Ownership: Condo
Price history
| Date | Event | Price |
|---|---|---|
| 6/23/2025 | Sold | $159,900$215/sqft |
Source: | ||
| 5/13/2025 | Contingent | $159,900$215/sqft |
Source: | ||
| 5/8/2025 | Listed for sale | $159,900+45.4%$215/sqft |
Source: | ||
| 8/2/2017 | Sold | $110,000-6.8%$148/sqft |
Source: | ||
| 7/13/2017 | Pending sale | $118,000$159/sqft |
Source: Coldwell Banker Residential Brokerage - Oakbrook #09636880 Report a problem | ||
Public tax history
| Year | Property taxes | Tax assessment |
|---|---|---|
| 2024 | $1,123 +7.3% | $46,748 +8.1% |
| 2023 | $1,047 -31.4% | $43,230 +17.6% |
| 2022 | $1,526 -1.4% | $36,750 +2.5% |
Find assessor info on the county website
Neighborhood: Yorkfield
Nearby schools
GreatSchools rating
- NASalt Creek Elementary SchoolGrades: PK-1Distance: 1.1 mi
- 9/10John E Albright Middle SchoolGrades: 5-8Distance: 1.5 mi
- 9/10Willowbrook High SchoolGrades: 9-12Distance: 2.2 mi
Schools provided by the listing agent
- Elementary: Salt Creek Elementary School
- Middle: John E Albright Middle School
- High: Willowbrook High School
- District: 48
Source: MRED as distributed by MLS GRID. This data may not be complete. We recommend contacting the local school district to confirm school assignments for this home.
Get a cash offer in 3 minutes
Find out how much your home could sell for in as little as 3 minutes with a no-obligation cash offer.
Estimated market value$163,500
Get a cash offer in 3 minutes
Find out how much your home could sell for in as little as 3 minutes with a no-obligation cash offer.
Estimated market value
$163,500

