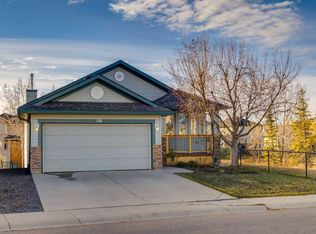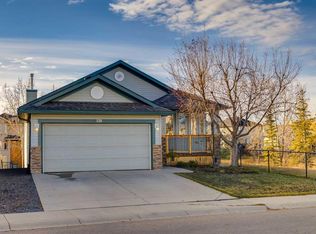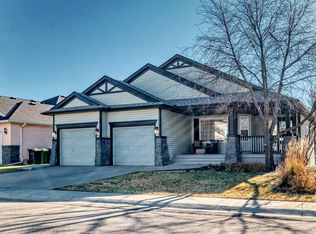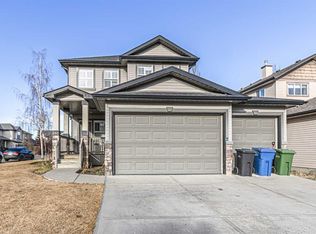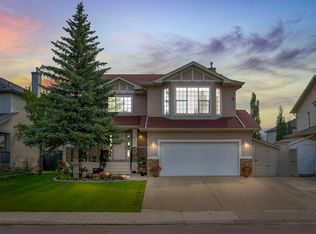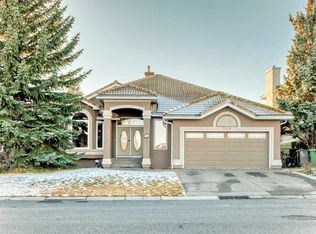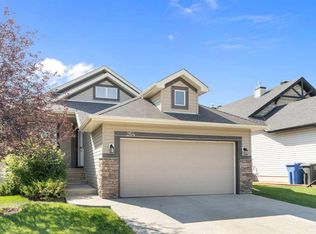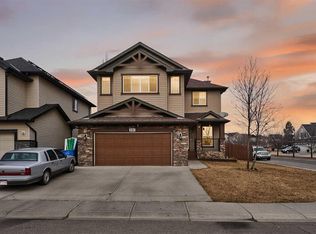110 W Creek Mews, Chestermere, AB T1X 1S1
What's special
- 14 days |
- 14 |
- 0 |
Likely to sell faster than
Zillow last checked: 8 hours ago
Listing updated: December 06, 2025 at 04:15pm
Michelle Eldjarnson, Broker,
Re/Max Key
Facts & features
Interior
Bedrooms & bathrooms
- Bedrooms: 4
- Bathrooms: 3
- Full bathrooms: 3
Bedroom
- Level: Main
- Dimensions: 12`11" x 13`5"
Other
- Level: Main
- Dimensions: 11`11" x 23`1"
Bedroom
- Level: Lower
- Dimensions: 12`8" x 10`6"
Bedroom
- Level: Lower
- Dimensions: 11`0" x 12`9"
Other
- Level: Main
- Dimensions: 8`7" x 5`2"
Other
- Level: Lower
- Dimensions: 7`5" x 5`0"
Other
- Level: Main
- Dimensions: 10`11" x 10`11"
Dining room
- Level: Main
- Dimensions: 10`7" x 9`6"
Family room
- Level: Lower
- Dimensions: 21`7" x 15`3"
Foyer
- Level: Main
- Dimensions: 11`11" x 13`6"
Other
- Level: Lower
- Dimensions: 34`11" x 14`4"
Game room
- Level: Lower
- Dimensions: 19`9" x 20`6"
Kitchen
- Level: Main
- Dimensions: 15`8" x 16`0"
Laundry
- Level: Main
- Dimensions: 12`2" x 7`0"
Living room
- Level: Main
- Dimensions: 12`2" x 19`4"
Heating
- Forced Air, Natural Gas
Cooling
- Central Air
Appliances
- Included: Dishwasher, Electric Range, Microwave, Range Hood, Refrigerator
- Laundry: Laundry Room, Main Level
Features
- Breakfast Bar, Ceiling Fan(s), Central Vacuum, Closet Organizers, Granite Counters, No Animal Home, No Smoking Home, Open Floorplan, Pantry, Recessed Lighting, Soaking Tub, Sump Pump(s), Vaulted Ceiling(s), Walk-In Closet(s)
- Flooring: Carpet, Ceramic Tile, Hardwood
- Windows: Skylight(s), Window Coverings
- Basement: Full
- Number of fireplaces: 2
- Fireplace features: Basement, Blower Fan, Gas, Gas Starter, Great Room, Mantle, Tile
Interior area
- Total interior livable area: 1,507 sqft
- Finished area above ground: 1,507
- Finished area below ground: 1,409
Video & virtual tour
Property
Parking
- Total spaces: 4
- Parking features: Double Garage Attached
- Attached garage spaces: 2
Features
- Levels: One
- Stories: 1
- Patio & porch: Deck, Patio, Porch
- Exterior features: BBQ gas line, Garden
- Fencing: Fenced,Partial
- Frontage length: 13.84M 45`5"
Lot
- Size: 5,227.2 Square Feet
- Features: Back Yard, Backs on to Park/Green Space, City Lot, Front Yard, Garden, Interior Lot, Lawn, Level, No Neighbours Behind, Street Lighting, Treed
Details
- Parcel number: 57312929
- Zoning: R-1
Construction
Type & style
- Home type: SingleFamily
- Architectural style: Bungalow
- Property subtype: Single Family Residence
Materials
- Stucco, Wood Frame
- Foundation: Concrete Perimeter
- Roof: Asphalt Shingle
Condition
- New construction: No
- Year built: 2003
Community & HOA
Community
- Features: Golf, Lake, Park, Playground, Sidewalks, Street Lights
- Subdivision: West Creek
HOA
- Has HOA: No
Location
- Region: Chestermere
Financial & listing details
- Price per square foot: C$478/sqft
- Date on market: 11/26/2025
- Inclusions: any shelving attached, TV bracket
(587) 316-2000
By pressing Contact Agent, you agree that the real estate professional identified above may call/text you about your search, which may involve use of automated means and pre-recorded/artificial voices. You don't need to consent as a condition of buying any property, goods, or services. Message/data rates may apply. You also agree to our Terms of Use. Zillow does not endorse any real estate professionals. We may share information about your recent and future site activity with your agent to help them understand what you're looking for in a home.
Price history
Price history
Price history is unavailable.
Public tax history
Public tax history
Tax history is unavailable.Climate risks
Neighborhood: T1X
Nearby schools
GreatSchools rating
No schools nearby
We couldn't find any schools near this home.
- Loading
