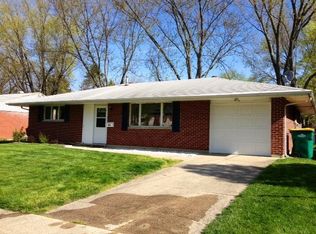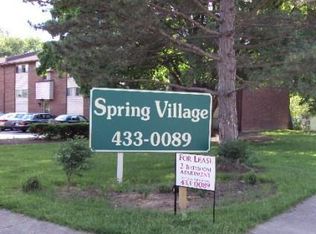Sold for $222,500
$222,500
110 W Factory Rd, Springboro, OH 45066
3beds
1,266sqft
Single Family Residence
Built in 1960
7,840.8 Square Feet Lot
$248,000 Zestimate®
$176/sqft
$1,758 Estimated rent
Home value
$248,000
$236,000 - $260,000
$1,758/mo
Zestimate® history
Loading...
Owner options
Explore your selling options
What's special
Welcome to this BEAUTIFUL ranch home right in the heart of Springboro! The moment you walk up to the home you can tell that it is loved and special * So many UPDATED details can be found! Fantastic flooring (2020) throughout the entire space for a clean modern feel * Neutral palette throughout. The Living Room is flooded with natural light from the large front window and has a custom board and batten wall, along with an entry closet. The Kitchen is clean and crisp with soft gray cabinetry, subway tile backsplash and a great breakfast nook off of it that overlooks the backyard * Plenty of extra space is to be found in the Family room with a large walk-in closet perfect for extra storage * Each Bedroom offers a fresh clean space with ample closet room * The full bathroom has been updated to perfectly match the rest of the home with oversized subway tile and glass tile bathtub surround and a modern vanity * Hallway linen closet * The fenced in backyard with patio and storage shed (2022) is an amazing space to relax * NEW Water Heater (2023) * Windows (2020) * Gutter Guard (2023) * Washer and Dryer (2021) * Springboro Schools. Come see this home today!
Zillow last checked: 8 hours ago
Listing updated: May 09, 2024 at 11:34pm
Listed by:
Mark G Rosko (937)530-4904,
Keller Williams Community Part,
Jodi Rosko 937-603-3668,
Keller Williams Community Part
Bought with:
Melissa Stone, 2008000325
eXp Realty
Source: DABR MLS,MLS#: 890209 Originating MLS: Dayton Area Board of REALTORS
Originating MLS: Dayton Area Board of REALTORS
Facts & features
Interior
Bedrooms & bathrooms
- Bedrooms: 3
- Bathrooms: 2
- Full bathrooms: 1
- 1/2 bathrooms: 1
- Main level bathrooms: 2
Primary bedroom
- Level: Main
- Dimensions: 13 x 12
Bedroom
- Level: Main
- Dimensions: 10 x 8
Bedroom
- Level: Main
- Dimensions: 13 x 9
Breakfast room nook
- Level: Main
- Dimensions: 7 x 9
Family room
- Level: Main
- Dimensions: 19 x 10
Kitchen
- Level: Main
- Dimensions: 8 x 9
Laundry
- Level: Main
- Dimensions: 7 x 7
Living room
- Level: Main
- Dimensions: 20 x 12
Heating
- Natural Gas
Cooling
- Central Air
Appliances
- Included: Dryer, Dishwasher, Disposal, Microwave, Range, Refrigerator, Washer, Gas Water Heater
Interior area
- Total structure area: 1,266
- Total interior livable area: 1,266 sqft
Property
Parking
- Parking features: No Garage
Features
- Levels: One
- Stories: 1
- Patio & porch: Porch
- Exterior features: Fence, Porch, Storage
Lot
- Size: 7,840 sqft
Details
- Additional structures: Shed(s)
- Parcel number: 04132790220
- Zoning: Residential
- Zoning description: Residential
Construction
Type & style
- Home type: SingleFamily
- Architectural style: Ranch
- Property subtype: Single Family Residence
Materials
- Brick
- Foundation: Slab
Condition
- Year built: 1960
Utilities & green energy
- Water: Public
- Utilities for property: Natural Gas Available, Sewer Available, Water Available
Community & neighborhood
Location
- Region: Springboro
- Subdivision: Royal Oaks Park 4
Price history
| Date | Event | Price |
|---|---|---|
| 4/11/2025 | Listing removed | $1,795$1/sqft |
Source: Zillow Rentals Report a problem | ||
| 3/25/2025 | Listed for rent | $1,795$1/sqft |
Source: Zillow Rentals Report a problem | ||
| 11/29/2023 | Listing removed | -- |
Source: Zillow Rentals Report a problem | ||
| 11/21/2023 | Price change | $1,795-4.3%$1/sqft |
Source: Zillow Rentals Report a problem | ||
| 9/26/2023 | Listed for rent | $1,875+50%$1/sqft |
Source: Zillow Rentals Report a problem | ||
Public tax history
| Year | Property taxes | Tax assessment |
|---|---|---|
| 2024 | $2,741 +15% | $68,460 +22.3% |
| 2023 | $2,383 +13.5% | $55,970 +11.8% |
| 2022 | $2,101 +7.5% | $50,074 |
Find assessor info on the county website
Neighborhood: 45066
Nearby schools
GreatSchools rating
- 7/10Springboro Intermediate SchoolGrades: 6Distance: 0.3 mi
- 9/10Springboro High SchoolGrades: 9-12Distance: 1.5 mi
- NAClearcreek Elementary SchoolGrades: PK-1Distance: 0.4 mi
Schools provided by the listing agent
- District: Springboro
Source: DABR MLS. This data may not be complete. We recommend contacting the local school district to confirm school assignments for this home.
Get a cash offer in 3 minutes
Find out how much your home could sell for in as little as 3 minutes with a no-obligation cash offer.
Estimated market value$248,000
Get a cash offer in 3 minutes
Find out how much your home could sell for in as little as 3 minutes with a no-obligation cash offer.
Estimated market value
$248,000

