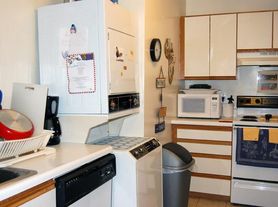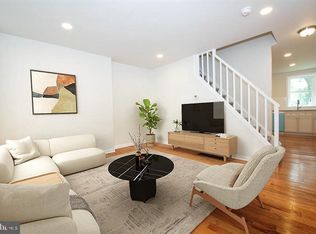This home offers the ideal blend of modern amenities, pristine finishes, and an unbeatable location. Just steps from the train, shopping, dining, and entertainment everything you need is within walking distance. Plus, with an oversized 2-car garage, convenience is built right in.
Inside, you'll find an open-concept Living, Dining, and Kitchen space with soaring ceilings, gleaming hardwood floors, recessed lighting, and an abundance of natural light. A gas fireplace adds warmth and ambiance, while sliding doors lead to a maintenance-free deck perfect for relaxing. The kitchen is well-appointed with granite countertops, a Sub-Zero refrigerator, built-in gas range, and high-end finishes throughout.
Upstairs, the luxurious primary suite features double-door entry, four closets with custom built-ins, recessed lighting, and another gas fireplace. The spa-like ensuite bath offers stone countertops, double sinks, a whirlpool tub with marble surround, and an oversized glass shower. Conveniently, the second floor also includes a laundry area with full-size washer/dryer and a large window for natural light.
Ascend the beautifully crafted wooden staircase to the the third floor - which features two additional light-filled bedrooms with oversized closets. This floor also offers a hallway bathroom with tub/shower.
Located in the award-winning Lower Merion School District, minutes from beautiful Suburban Square, this home is maintenance-free and move-in ready. Perfect for a family, couple, or group of young professionals, this home is also pet friendly :)
Renter is responsible for gas, electric, water and sewer costs.
Townhouse for rent
Accepts Zillow applications
$4,250/mo
110 W Montgomery Ave UNIT D, Ardmore, PA 19003
3beds
1,865sqft
Price may not include required fees and charges.
Townhouse
Available now
Cats, dogs OK
Central air
In unit laundry
Attached garage parking
Forced air
What's special
Gas fireplaceCustom built-insSub-zero refrigeratorWhirlpool tubAbundance of natural lightStone countertopsBuilt-in gas range
- 68 days |
- -- |
- -- |
Travel times
Facts & features
Interior
Bedrooms & bathrooms
- Bedrooms: 3
- Bathrooms: 3
- Full bathrooms: 3
Heating
- Forced Air
Cooling
- Central Air
Appliances
- Included: Dishwasher, Dryer, Freezer, Microwave, Oven, Refrigerator, Washer
- Laundry: In Unit
Features
- Flooring: Carpet, Hardwood, Tile
Interior area
- Total interior livable area: 1,865 sqft
Property
Parking
- Parking features: Attached
- Has attached garage: Yes
- Details: Contact manager
Features
- Exterior features: Bicycle storage, Electricity not included in rent, Gas not included in rent, Heating system: Forced Air, Sewage not included in rent, Water not included in rent
Details
- Parcel number: 400038540048
Construction
Type & style
- Home type: Townhouse
- Property subtype: Townhouse
Building
Management
- Pets allowed: Yes
Community & HOA
Location
- Region: Ardmore
Financial & listing details
- Lease term: 1 Year
Price history
| Date | Event | Price |
|---|---|---|
| 10/17/2025 | Price change | $4,250-5.6%$2/sqft |
Source: Zillow Rentals | ||
| 10/3/2025 | Price change | $4,500-3.2%$2/sqft |
Source: Zillow Rentals | ||
| 9/15/2025 | Listed for rent | $4,650$2/sqft |
Source: Zillow Rentals | ||
| 1/24/2020 | Sold | $482,500-3.3%$259/sqft |
Source: Public Record | ||
| 12/17/2019 | Pending sale | $499,000$268/sqft |
Source: BHHS Fox & Roach Haverford Sales Office #PAMC625214 | ||

