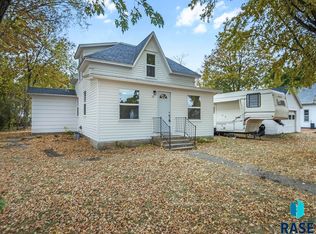Sold for $200,000 on 08/13/24
$200,000
110 Walnut St, Avon, SD 57315
4beds
1,800sqft
Single Family Residence
Built in 1970
0.32 Acres Lot
$205,900 Zestimate®
$111/sqft
$1,872 Estimated rent
Home value
$205,900
Estimated sales range
Not available
$1,872/mo
Zestimate® history
Loading...
Owner options
Explore your selling options
What's special
Welcome to your dream home in Avon, SD! This stunning 4-bedroom, 3-bath residence offers the perfect blend of comfort and style in a quiet neighborhood. Spectacular Low Maintenance Landscaping: Enjoy the beauty of a well-manicured yard without the hassle of constant upkeep. Quiet Neighborhood: Nestled in a serene & peaceful area, perfect for unwinding & relaxation. Landscaped fenced Backyard: An ideal space for entertaining, with ample privacy & a secure environment for children & pets. Garden Shed: Additional storage space for all your gardening tools + outdoor equipment. Spacious Master Suite: A luxurious retreat with plenty of space to relax & unwind. Updated Throughout: This home boasts many major updates in the last 10 years including, roof, siding, sprinkler system, sewage line from house to the street, along with many more! Modern finishes & upgrades throughout, ensuring a move-in ready experience. Don't miss out on this incredible opportunity to own a beautiful home.
Zillow last checked: 8 hours ago
Listing updated: August 19, 2024 at 09:24am
Listed by:
Wes M Vis,
AMERI/STAR Real Estate, Inc.
Bought with:
Non-Members Sales
Source: Realtor Association of the Sioux Empire,MLS#: 22404638
Facts & features
Interior
Bedrooms & bathrooms
- Bedrooms: 4
- Bathrooms: 3
- 3/4 bathrooms: 2
- 1/2 bathrooms: 1
- Main level bedrooms: 2
Primary bedroom
- Level: Main
- Area: 176
- Dimensions: 11 x 16
Bedroom 2
- Level: Main
- Area: 120
- Dimensions: 10 x 12
Bedroom 3
- Level: Basement
- Area: 156
- Dimensions: 12 x 13
Bedroom 4
- Level: Basement
- Area: 156
- Dimensions: 12 x 13
Dining room
- Level: Main
- Area: 130
- Dimensions: 10 x 13
Family room
- Level: Basement
- Area: 169
- Dimensions: 13 x 13
Kitchen
- Level: Main
- Area: 80
- Dimensions: 10 x 8
Living room
- Level: Main
- Area: 338
- Dimensions: 26 x 13
Heating
- Electric, Heat Pump
Cooling
- Central Air
Appliances
- Included: Microwave, Dishwasher, Disposal, Refrigerator, Washer, Dryer
Features
- Master Downstairs, Master Bath
- Flooring: Carpet, Laminate, Tile
- Basement: Full
Interior area
- Total interior livable area: 1,800 sqft
- Finished area above ground: 1,280
- Finished area below ground: 520
Property
Parking
- Total spaces: 1
- Parking features: Garage
- Garage spaces: 1
Features
- Patio & porch: Patio
- Fencing: Privacy
Lot
- Size: 0.32 Acres
- Dimensions: 100 x 140
- Features: Garden
Details
- Additional structures: Shed(s)
- Parcel number: 50.04.12.14
Construction
Type & style
- Home type: SingleFamily
- Architectural style: Ranch
- Property subtype: Single Family Residence
Materials
- Hard Board
- Foundation: Block
- Roof: Composition
Condition
- Year built: 1970
Utilities & green energy
- Sewer: Public Sewer
- Water: Public
Community & neighborhood
Location
- Region: Avon
- Subdivision: Other - Outside Jurisdiction
Other
Other facts
- Listing terms: Conventional
- Road surface type: Asphalt, Curb and Gutter
Price history
| Date | Event | Price |
|---|---|---|
| 8/13/2024 | Sold | $200,000-11.1%$111/sqft |
Source: | ||
| 6/26/2024 | Listed for sale | $225,000$125/sqft |
Source: | ||
Public tax history
| Year | Property taxes | Tax assessment |
|---|---|---|
| 2025 | -- | $135,870 +11.3% |
| 2024 | -- | $122,107 +0.3% |
| 2023 | -- | $121,782 +43.3% |
Find assessor info on the county website
Neighborhood: 57315
Nearby schools
GreatSchools rating
- 6/10Avon Jr. High - 05Grades: 5-8Distance: 0.4 mi
- 6/10Avon High School - 01Grades: 9-12Distance: 0.4 mi
- 6/10Avon Elementary - 02Grades: K-4Distance: 0.4 mi
Schools provided by the listing agent
- Elementary: Avon ES
- Middle: Avon JHS
- High: Avon HS
- District: Avon 4-1
Source: Realtor Association of the Sioux Empire. This data may not be complete. We recommend contacting the local school district to confirm school assignments for this home.

Get pre-qualified for a loan
At Zillow Home Loans, we can pre-qualify you in as little as 5 minutes with no impact to your credit score.An equal housing lender. NMLS #10287.
