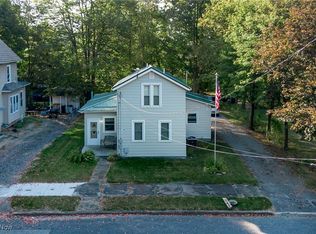Sold for $435,000 on 12/15/23
$435,000
110 Walnut St, Leetonia, OH 44431
5beds
5,700sqft
Single Family Residence
Built in 1871
-- sqft lot
$429,000 Zestimate®
$76/sqft
$2,671 Estimated rent
Home value
$429,000
$378,000 - $480,000
$2,671/mo
Zestimate® history
Loading...
Owner options
Explore your selling options
What's special
The Historical Charles Nelson Schmick House is a beautiful home overflowing with charm and history. Built in 1871, this 5 bedroom, 5.5 bath home presents an incredible opportunity. It is currently functioning as a Bed & Breakfast and has tremendous investment potential for overnight guests, parties and small gatherings. The beautiful Queen Anne Victorian style home has nine fireplaces, a wraparound porch, three stories of gorgeous hardwood floors, stained glass windows and other historical details that tell the story of this historical gem. Whether you dream of continuing the property’s legacy of a Bed & Breakfast or simply desire a magnificent residence with a rich history, this home presents an extraordinary opportunity.
Zillow last checked: 8 hours ago
Listing updated: December 18, 2023 at 12:48pm
Listed by:
Taylor P Baker taylorbaker@howardhanna.com(330)831-1360,
Howard Hanna
Bought with:
Justin B Carroll, 2015004696
RE/MAX Infinity
Source: MLS Now,MLS#: 4485527Originating MLS: Beaver Creek Area Association of REALTORS
Facts & features
Interior
Bedrooms & bathrooms
- Bedrooms: 5
- Bathrooms: 6
- Full bathrooms: 5
- 1/2 bathrooms: 1
- Main level bathrooms: 1
Primary bedroom
- Description: Flooring: Wood
- Features: Fireplace
- Level: Second
- Dimensions: 15.00 x 16.00
Bedroom
- Description: Flooring: Wood
- Level: Third
- Dimensions: 12.00 x 12.00
Bedroom
- Description: Flooring: Wood
- Level: Second
- Dimensions: 18.00 x 15.00
Bedroom
- Description: Flooring: Wood
- Level: Third
- Dimensions: 17.00 x 15.00
Bedroom
- Description: Flooring: Wood
- Level: Second
- Dimensions: 14.00 x 12.00
Bedroom
- Description: Flooring: Linoleum
- Level: Third
- Dimensions: 11.00 x 15.00
Bedroom
- Description: Flooring: Linoleum
- Level: Second
- Dimensions: 11.00 x 12.00
Bathroom
- Level: Second
Bathroom
- Level: First
Dining room
- Description: Flooring: Wood
- Features: Fireplace
- Level: First
- Dimensions: 21.00 x 17.00
Entry foyer
- Description: Flooring: Wood
- Level: First
Family room
- Description: Flooring: Wood
- Features: Fireplace
- Level: First
- Dimensions: 15.00 x 17.00
Kitchen
- Description: Flooring: Linoleum
- Level: First
- Dimensions: 21.00 x 14.00
Library
- Description: Flooring: Wood
- Features: Fireplace
- Level: First
- Dimensions: 10.00 x 16.00
Living room
- Description: Flooring: Wood
- Features: Fireplace
- Level: First
- Dimensions: 15.00 x 15.00
Other
- Description: Flooring: Wood
- Level: Second
- Dimensions: 14.00 x 11.00
Pantry
- Level: First
Heating
- Fireplace(s), Gas, Hot Water, Radiator(s), Steam
Cooling
- Window Unit(s)
Appliances
- Included: Built-In Oven, Dishwasher, Freezer, Range, Refrigerator
Features
- Basement: Partial,Unfinished
- Number of fireplaces: 7
- Fireplace features: Gas, Other
Interior area
- Total structure area: 5,700
- Total interior livable area: 5,700 sqft
- Finished area above ground: 5,700
Property
Parking
- Parking features: Detached, Garage, Unpaved
- Garage spaces: 2
Features
- Levels: Three Or More
- Stories: 3
- Patio & porch: Patio, Porch
Details
- Additional parcels included: 5800594.00, 5800595.00, 5801205.00
- Parcel number: 5800593000
Construction
Type & style
- Home type: SingleFamily
- Architectural style: Victorian
- Property subtype: Single Family Residence
Materials
- Wood Siding
- Roof: Slate
Condition
- Year built: 1871
Details
- Warranty included: Yes
Utilities & green energy
- Sewer: Public Sewer
- Water: Public
Community & neighborhood
Location
- Region: Leetonia
Other
Other facts
- Listing agreement: Exclusive Right To Sell
- Listing terms: Cash,Conventional
Price history
| Date | Event | Price |
|---|---|---|
| 12/15/2023 | Sold | $435,000-4.6%$76/sqft |
Source: MLS Now #4485527 | ||
| 12/7/2023 | Pending sale | $456,000$80/sqft |
Source: MLS Now #4485527 | ||
| 10/24/2023 | Contingent | $456,000$80/sqft |
Source: MLS Now #4485527 | ||
| 10/11/2023 | Price change | $456,000-8.1%$80/sqft |
Source: MLS Now #4485527 | ||
| 8/29/2023 | Listed for sale | $496,000+120.4%$87/sqft |
Source: MLS Now #4485527 | ||
Public tax history
| Year | Property taxes | Tax assessment |
|---|---|---|
| 2024 | $2,510 -2.8% | $70,640 |
| 2023 | $2,582 -0.4% | $70,640 |
| 2022 | $2,592 +7.7% | $70,640 +13% |
Find assessor info on the county website
Neighborhood: 44431
Nearby schools
GreatSchools rating
- 6/10Leetonia Elementary K-6Grades: K-6Distance: 0.7 mi
- 6/10Leetonia High SchoolGrades: 7-12Distance: 0.7 mi
Schools provided by the listing agent
- District: Leetonia EVSD - 1506
Source: MLS Now. This data may not be complete. We recommend contacting the local school district to confirm school assignments for this home.

Get pre-qualified for a loan
At Zillow Home Loans, we can pre-qualify you in as little as 5 minutes with no impact to your credit score.An equal housing lender. NMLS #10287.
Sell for more on Zillow
Get a free Zillow Showcase℠ listing and you could sell for .
$429,000
2% more+ $8,580
With Zillow Showcase(estimated)
$437,580