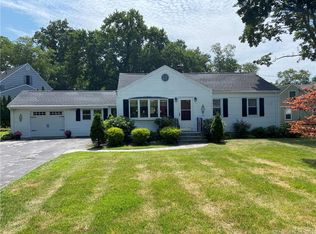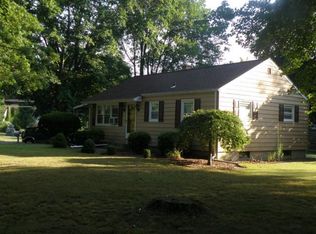Custom Expanded Cape in Move in Condition Features an open floor plan. Family Room with Fireplace, Custom Trim Work, Built-ins, and Bar. Large Eat-In Kitchen. First Floor Master Bedroom with Private Bath. Newly Expanded Second Floor with 2 generous sized-bedrooms and full bath. Newer windows, siding, roof, mechanics. Private level lot with concrete patio, above ground pool and shed. 1-Car Garage. City sewer and water.
This property is off market, which means it's not currently listed for sale or rent on Zillow. This may be different from what's available on other websites or public sources.


