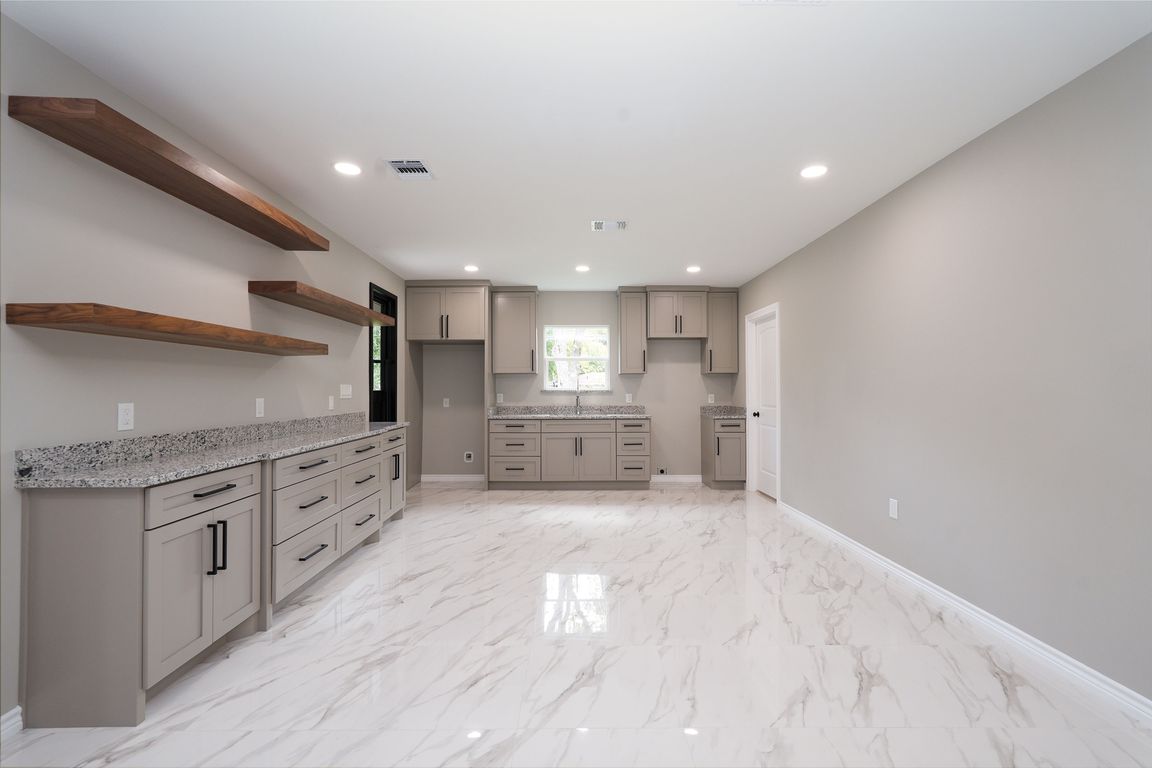
For sale
$359,000
3beds
1,262sqft
110 Weizmann, San Antonio, TX 78212
3beds
1,262sqft
Single family residence
Built in 1950
6,490 sqft
2 Attached garage spaces
$284 price/sqft
What's special
Spacious backyardSteel-covered carportOutdoor gatheringsWell-appointed bathroomsModern design elementsFull laundry roomGenerously sized bedrooms
Come see this fully renovated home featuring a spacious layout. Adorned with elegant 24x24 inch porcelain tile flooring throughout, the residence showcases modern design elements amplified by secure metal front and rear doors. A steel-covered carport offers convenient parking, while the interior boasts three generously sized bedrooms, two well-appointed bathrooms, and ...
- 12 days |
- 1,078 |
- 43 |
Likely to sell faster than
Source: LERA MLS,MLS#: 1915884
Travel times
Kitchen
Living Room
Primary Bedroom
Zillow last checked: 7 hours ago
Listing updated: October 26, 2025 at 10:07pm
Listed by:
Leonardo Casas TREC #798361 (512) 450-2129,
Keller Williams Heritage
Source: LERA MLS,MLS#: 1915884
Facts & features
Interior
Bedrooms & bathrooms
- Bedrooms: 3
- Bathrooms: 2
- Full bathrooms: 2
Primary bedroom
- Area: 143
- Dimensions: 13 x 11
Bedroom 2
- Area: 120
- Dimensions: 12 x 10
Bedroom 3
- Area: 110
- Dimensions: 11 x 10
Primary bathroom
- Features: Shower Only
- Area: 80
- Dimensions: 10 x 8
Dining room
- Area: 110
- Dimensions: 11 x 10
Kitchen
- Area: 110
- Dimensions: 11 x 10
Living room
- Area: 168
- Dimensions: 14 x 12
Heating
- Central, Electric
Cooling
- Central Air
Appliances
- Laundry: Washer Hookup, Dryer Connection
Features
- One Living Area, Master Downstairs, Ceiling Fan(s)
- Flooring: Carpet
- Has basement: No
- Has fireplace: No
- Fireplace features: Not Applicable
Interior area
- Total interior livable area: 1,262 sqft
Property
Parking
- Total spaces: 2
- Parking features: Two Car Garage, Attached
- Attached garage spaces: 2
Features
- Levels: One
- Stories: 1
- Pool features: None
Lot
- Size: 6,490.44 Square Feet
Details
- Parcel number: 097970060380
Construction
Type & style
- Home type: SingleFamily
- Property subtype: Single Family Residence
Materials
- Brick, Siding
- Foundation: Slab
- Roof: Composition
Condition
- Pre-Owned
- New construction: No
- Year built: 1950
Utilities & green energy
- Sewer: Sewer System
- Water: Water System
Community & HOA
Community
- Features: None
- Subdivision: Starlit Hills
Location
- Region: San Antonio
Financial & listing details
- Price per square foot: $284/sqft
- Tax assessed value: $248,370
- Annual tax amount: $5,631
- Price range: $359K - $359K
- Date on market: 10/16/2025
- Listing terms: Conventional,FHA,VA Loan,1st Seller Carry,Cash