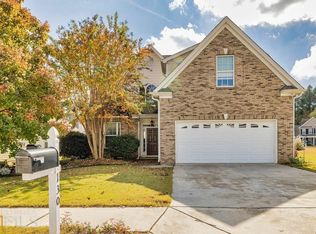Location, location, location! Five minutes to hwy 85, PTC. Award winning schools! Walk to shops, dining and theater, & other entertainment! Park-like neighborhood, waterfalls, huge meadows, tennis courts, gorgeous club house & swimming & paddy pool, fancy slides! Renovated and almost new house: new paint inside and out (all neutral color), new roof and new floating vinyl flooring throughout the whole house. All the upgrades, granite countertops, tile backslash, SS appliances, updated light fixtures show off beauty & luxury! 3228 sqft house with open floor plan, 4 bedrooms, 3.5 bathrooms, all rooms spacious & bright, 3 car garage. Extra-large master suite, tray ceiling, double vanities, his/her closets, Jacuzzi & large shower. Jack & Jill, in-law suite with walk in closets. Elegantly designed family room with fireplace and built in bookcases, all open to huge kitchen, big island/bar & walk-in pantry, tons of cabinets, breakfast room w/bay window. Look no further! Experience resort-style living in Tyrone's premier Southampton community! State-of-the-Art Clubhouse & Pool Oasis! Playgrounds & Sports Courts, Green Spaces& walking paths! This wonderful 2-story rental home blends spacious family comfort with exclusive amenities just steps from your door. Perfect for entertaining, relaxing, and making memories.
Tenant is responsible for all the utilities, lawn and pest control.
House for rent
Accepts Zillow applications
$3,100/mo
110 Westmont Way, Tyrone, GA 30290
4beds
3,228sqft
Price may not include required fees and charges.
Single family residence
Available now
Small dogs OK
Air conditioner, central air, ceiling fan
Hookups laundry
Attached garage parking
Fireplace
What's special
In-law suiteOpen floor planExtra-large master suiteWalk-in pantryTennis courtsSs appliancesLarge shower
- 32 days
- on Zillow |
- -- |
- -- |
Travel times
Facts & features
Interior
Bedrooms & bathrooms
- Bedrooms: 4
- Bathrooms: 4
- Full bathrooms: 3
- 1/2 bathrooms: 1
Rooms
- Room types: Dining Room, Family Room, Master Bath
Heating
- Fireplace
Cooling
- Air Conditioner, Central Air, Ceiling Fan
Appliances
- Included: Dishwasher, Disposal, Microwave, Range Oven, Refrigerator, WD Hookup
- Laundry: Hookups
Features
- Ceiling Fan(s), Storage, WD Hookup, Walk-In Closet(s)
- Windows: Double Pane Windows
- Has fireplace: Yes
Interior area
- Total interior livable area: 3,228 sqft
Property
Parking
- Parking features: Attached
- Has attached garage: Yes
- Details: Contact manager
Features
- Exterior features: Balcony, Granite countertop, Jacuzzi / Whirlpool, Lawn, Living room, Stainless steel appliances
- Has private pool: Yes
Details
- Parcel number: 073924002
Construction
Type & style
- Home type: SingleFamily
- Property subtype: Single Family Residence
Condition
- Year built: 2004
Utilities & green energy
- Utilities for property: Cable Available
Community & HOA
Community
- Features: Clubhouse, Fitness Center, Playground
HOA
- Amenities included: Fitness Center, Pool
Location
- Region: Tyrone
Financial & listing details
- Lease term: 1 Year
Price history
| Date | Event | Price |
|---|---|---|
| 7/27/2025 | Price change | $3,100-3.1%$1/sqft |
Source: Zillow Rentals | ||
| 7/10/2025 | Price change | $3,200-4.5%$1/sqft |
Source: Zillow Rentals | ||
| 7/2/2025 | Listed for rent | $3,350+8.1%$1/sqft |
Source: Zillow Rentals | ||
| 7/5/2023 | Listing removed | -- |
Source: Zillow Rentals | ||
| 6/18/2023 | Listed for rent | $3,100+40.9%$1/sqft |
Source: Zillow Rentals | ||
![[object Object]](https://photos.zillowstatic.com/fp/f082daa6501eacfa8e3e41c3105a3887-p_i.jpg)
