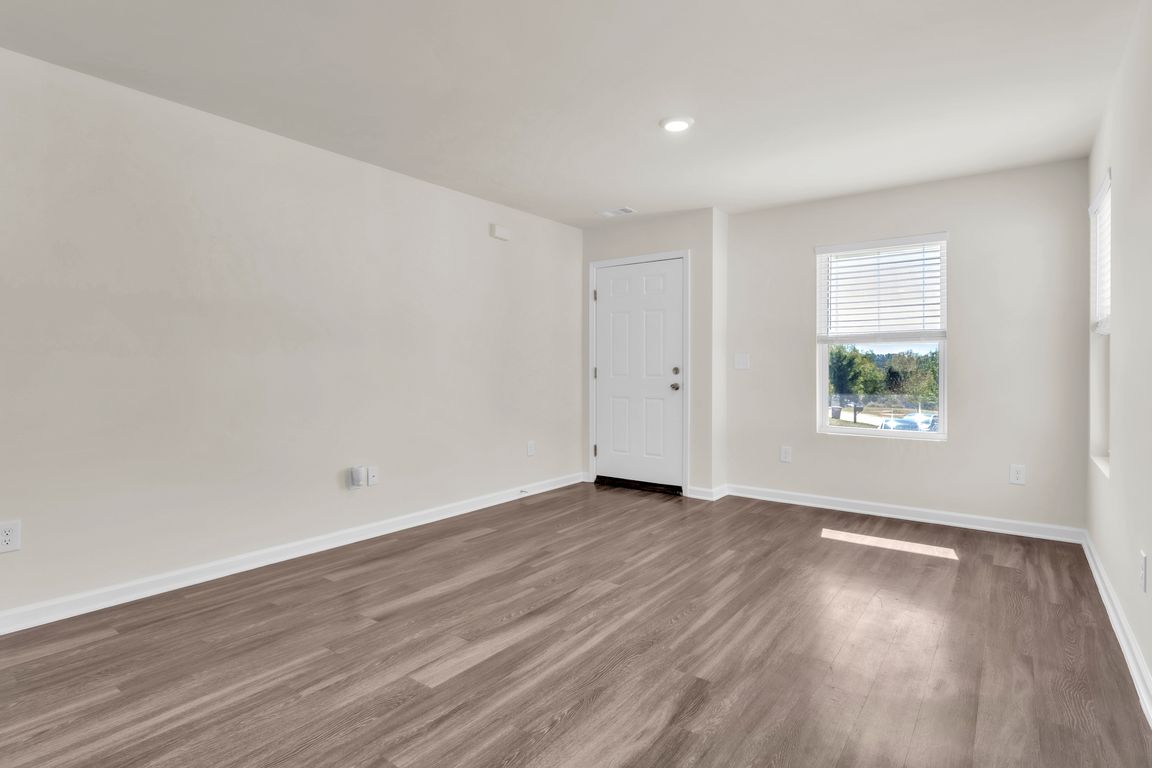
For sale
$260,000
3beds
1,402sqft
110 White Rapids Way, Greenville, SC 29617
3beds
1,402sqft
Single family residence, residential
Built in 2022
0.70 Acres
1 Attached garage space
$185 price/sqft
What's special
Modern finishesNew rear deckSpacious lotQuiet cul-de-sacCozy carpetPeaceful cul-de-sac locationDurable lvp flooring
Tucked-Away Gem on a Spacious Lot! -- Welcome to this beautifully maintained 3-bedroom, 2.5-bath home, offering 1,402 sq. ft. of modern comfort on a generous 0.70-acre lot. Perfectly positioned at the back corner of a quiet cul-de-sac, this home provides the ideal blend of privacy and convenience. Step inside to ...
- 1 day |
- 649 |
- 45 |
Likely to sell faster than
Source: Greater Greenville AOR,MLS#: 1572368
Travel times
Living Room
Kitchen
Primary Bedroom
Zillow last checked: 7 hours ago
Listing updated: October 16, 2025 at 01:28pm
Listed by:
Joshua Chiu 864-990-1671,
ChuckTown Homes PB KW
Source: Greater Greenville AOR,MLS#: 1572368
Facts & features
Interior
Bedrooms & bathrooms
- Bedrooms: 3
- Bathrooms: 3
- Full bathrooms: 2
- 1/2 bathrooms: 1
Rooms
- Room types: Laundry
Primary bedroom
- Area: 192
- Dimensions: 12 x 16
Bedroom 2
- Area: 120
- Dimensions: 12 x 10
Bedroom 3
- Area: 108
- Dimensions: 12 x 9
Primary bathroom
- Features: Double Sink, Full Bath, Tub/Shower, Walk-In Closet(s)
- Level: Second
Dining room
- Area: 96
- Dimensions: 12 x 8
Kitchen
- Area: 168
- Dimensions: 14 x 12
Living room
- Area: 180
- Dimensions: 12 x 15
Heating
- Electric, Forced Air
Cooling
- Central Air, Electric
Appliances
- Included: Dishwasher, Free-Standing Electric Range, Microwave, Electric Water Heater
- Laundry: 1st Floor, Walk-in, Laundry Room
Features
- Ceiling Smooth, Granite Counters, Open Floorplan
- Flooring: Carpet, Luxury Vinyl
- Basement: None
- Attic: Pull Down Stairs
- Has fireplace: No
- Fireplace features: None
Interior area
- Total interior livable area: 1,402 sqft
Video & virtual tour
Property
Parking
- Total spaces: 1
- Parking features: Attached, Garage Door Opener, Concrete
- Attached garage spaces: 1
- Has uncovered spaces: Yes
Features
- Levels: Two
- Stories: 2
- Patio & porch: Front Porch, Porch
Lot
- Size: 0.7 Acres
- Dimensions: 56' x 157' x 317' x 311'
- Features: Corner Lot, Cul-De-Sac, Sloped, Few Trees, 1/2 - Acre
Details
- Parcel number: 0509.0701010.00
Construction
Type & style
- Home type: SingleFamily
- Architectural style: Traditional
- Property subtype: Single Family Residence, Residential
Materials
- Vinyl Siding
- Foundation: Slab
- Roof: Composition
Condition
- Year built: 2022
Details
- Builder name: Kristopher Homes
Utilities & green energy
- Sewer: Septic Tank
- Water: Public
- Utilities for property: Underground Utilities
Community & HOA
Community
- Features: None
- Security: Smoke Detector(s)
- Subdivision: River Valley
HOA
- Has HOA: No
- Services included: None
Location
- Region: Greenville
Financial & listing details
- Price per square foot: $185/sqft
- Tax assessed value: $250,110
- Annual tax amount: $5,871
- Date on market: 10/16/2025