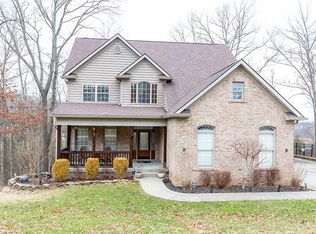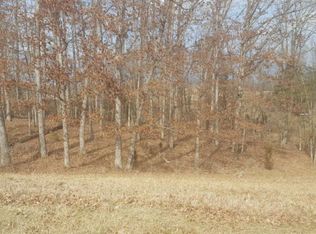Sold for $750,000 on 07/10/24
$750,000
110 Winding View Trl, Georgetown, KY 40324
5beds
4,387sqft
Single Family Residence
Built in 2021
0.98 Acres Lot
$775,500 Zestimate®
$171/sqft
$4,707 Estimated rent
Home value
$775,500
$675,000 - $892,000
$4,707/mo
Zestimate® history
Loading...
Owner options
Explore your selling options
What's special
Get ready to enjoy summer in this better than new home situated in the coveted, gated community of Victoria Estates that features a 57 acre, fully stocked lake. This 5BR/6 full bath home has over 4300sf of finished space & has maybe the best floor plan ever. Floor to ceiling stone, gas log fireplace is the highlight of the 2 story great room. Chef's kitchen is a true delight! Gas range with pot filler above, abundance of counter space, island, & custom cabinetry featuring a stand mixer cabinet lift & a hidden walk in pantry! 1st floor primary suite has a door to covered back deck, attached full bath with stand up shower, soaking tub, & separate vanities & a fantastic closet that attaches to the laundry room. Home office on this floor could easily be 6th BR. Upstairs prepare to be surprised with 3 guest bedrooms each featuring their own attached full bathroom! Plus a separate laundry hook up on this floor & the stackable unit stays! Finished basement is an entertainers dream with 2nd full kitchen, huge living area, bedroom & full bath. Also: spray foam insulation, whole home water hardness taste & odor filtration system, IAQ system attached to HVAC, 2 water heaters & so much more!
Zillow last checked: 8 hours ago
Listing updated: August 28, 2025 at 11:41pm
Listed by:
Nicole Maxwell 859-576-4558,
Indigo & Co
Bought with:
Fathom Realty KY LLC
Source: Imagine MLS,MLS#: 24011695
Facts & features
Interior
Bedrooms & bathrooms
- Bedrooms: 5
- Bathrooms: 6
- Full bathrooms: 6
Primary bedroom
- Level: First
Bedroom 1
- Level: Second
Bedroom 2
- Level: Second
Bedroom 3
- Level: Second
Bedroom 4
- Level: Lower
Bathroom 1
- Description: Full Bath
- Level: First
Bathroom 2
- Description: Full Bath
- Level: First
Bathroom 3
- Description: Full Bath
- Level: Second
Bathroom 4
- Description: Full Bath
- Level: Second
Bathroom 5
- Description: Full Bath
- Level: Lower
Dining room
- Level: First
Dining room
- Level: First
Foyer
- Level: First
Foyer
- Level: First
Great room
- Level: First
Great room
- Level: First
Kitchen
- Level: Lower
Living room
- Level: Lower
Living room
- Level: Lower
Office
- Level: First
Utility room
- Level: First
Heating
- Electric, Heat Pump, Zoned
Cooling
- Heat Pump, Zoned
Appliances
- Included: Dryer, Disposal, Dishwasher, Gas Range, Microwave, Refrigerator, Washer
- Laundry: Electric Dryer Hookup, Main Level, Washer Hookup
Features
- Breakfast Bar, Entrance Foyer, Eat-in Kitchen, In-Law Floorplan, Master Downstairs, Walk-In Closet(s), Ceiling Fan(s)
- Flooring: Hardwood, Tile
- Windows: Insulated Windows, Blinds, Screens
- Basement: Concrete,Full,Partially Finished,Sump Pump,Walk-Out Access
- Has fireplace: Yes
- Fireplace features: Gas Log, Great Room
Interior area
- Total structure area: 4,387
- Total interior livable area: 4,387 sqft
- Finished area above ground: 2,959
- Finished area below ground: 1,428
Property
Parking
- Parking features: Attached Garage, Driveway, Garage Faces Side
- Has garage: Yes
- Has uncovered spaces: Yes
Features
- Levels: One and One Half
- Patio & porch: Deck, Patio, Porch
- Fencing: Wood
- Has view: Yes
- View description: Trees/Woods, Neighborhood
Lot
- Size: 0.98 Acres
Details
- Parcel number: 04100077.000
Construction
Type & style
- Home type: SingleFamily
- Property subtype: Single Family Residence
Materials
- Brick Veneer, Vinyl Siding
- Foundation: Concrete Perimeter
- Roof: Dimensional Style
Condition
- New construction: No
- Year built: 2021
Utilities & green energy
- Sewer: Septic Tank
- Water: Public
Community & neighborhood
Security
- Security features: Security System Owned
Location
- Region: Georgetown
- Subdivision: Victoria Estates
HOA & financial
HOA
- HOA fee: $87 monthly
- Services included: Sewer, Trash, Snow Removal, Maintenance Grounds
Price history
| Date | Event | Price |
|---|---|---|
| 7/10/2024 | Sold | $750,000-3.2%$171/sqft |
Source: | ||
| 6/16/2024 | Pending sale | $775,000$177/sqft |
Source: | ||
| 6/8/2024 | Listed for sale | $775,000+1966.7%$177/sqft |
Source: | ||
| 9/3/2019 | Sold | $37,500-6%$9/sqft |
Source: | ||
| 8/12/2019 | Pending sale | $39,900$9/sqft |
Source: Coldwell Banker McMahan Co. #1707989 | ||
Public tax history
| Year | Property taxes | Tax assessment |
|---|---|---|
| 2022 | $4,009 +28.8% | $462,100 +30.2% |
| 2021 | $3,113 +7493.5% | $355,000 +765.9% |
| 2017 | $41 -87.5% | $41,000 |
Find assessor info on the county website
Neighborhood: 40324
Nearby schools
GreatSchools rating
- 7/10Stamping Ground Elementary SchoolGrades: K-5Distance: 2.8 mi
- 8/10Scott County Middle SchoolGrades: 6-8Distance: 6.1 mi
- 6/10Scott County High SchoolGrades: 9-12Distance: 6 mi
Schools provided by the listing agent
- Elementary: Stamping Ground
- Middle: Scott Co
- High: Great Crossing
Source: Imagine MLS. This data may not be complete. We recommend contacting the local school district to confirm school assignments for this home.

Get pre-qualified for a loan
At Zillow Home Loans, we can pre-qualify you in as little as 5 minutes with no impact to your credit score.An equal housing lender. NMLS #10287.

