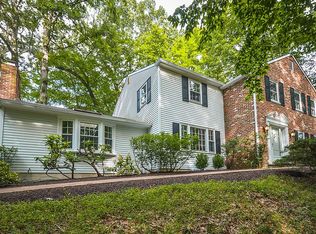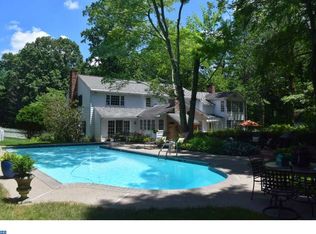Sold for $875,000 on 05/21/24
$875,000
110 Windover Ln, Doylestown, PA 18901
4beds
3,262sqft
Single Family Residence
Built in 1971
1.59 Acres Lot
$920,300 Zestimate®
$268/sqft
$4,120 Estimated rent
Home value
$920,300
$856,000 - $985,000
$4,120/mo
Zestimate® history
Loading...
Owner options
Explore your selling options
What's special
The breathtaking setting of the 1.5 acre wooded lot on a most beautiful street in Doylestown, is just one of the many unique features of this custom home. With a classic Colonial design, the brick exterior enhances the curb appeal. A flagstone walkway leads to the entrance, where the center hall foyer welcomes you to into the grand first floor. A 25 ft. front to back living room is graced by 3 walls of windows for a dramatic view of the towering trees outside. A custom crafted built-in cabinet adds storage and design to the lovely formal dining room. Yes, the stunning chandelier is included. An expanded threshold leads into the gourmet kitchen with solid wood cabinetry and granite countertops. There are ceramic tile floors in the kitchen, breakfast area, mud room and laundry room. The rose colored bronze fixtures and knobs add a stylish touch to the kitchen work area . View the beautiful rear patio from the bay window of the cozy breakfast area. The family room is just gorgeous! The cathedral ceiling and skylights add a spaciousness to the room and the spectacular custom fireplace and built-ins create a special warm feeling. Hardwood floors flow throughout the first floor living areas. A half bath is located on this level. The upper level also features hardwood floors throughout. A spacious primary suite includes a custom designed bath, stall shower vanity and ample closet space.. The 3 additional bedrooms are also large with good closet space. The hall bath has also been remodeled with a large walk-in shower, upgraded cabinetry and fixtures, For added enjoyment, there is a finished basement and additional storage space. The detached three car garage is easily accessed from the rear entrance of the house. The beautiful stone paved patio is perfect for private outdoor entertaining and includes a a built-in firepit. Please note that there is an electronic fence for the property. This well-cared for home has a new roof and air conditioning unit and the septic system was replaced in 2018. There are so many quality features to this exceptional home, it must be seen to be fully appreciated! There is also an opportunity to purchase much of the homes beautiful furnishing!
Zillow last checked: 8 hours ago
Listing updated: May 21, 2024 at 05:01pm
Listed by:
Maureen Riley 215-768-2818,
RE/MAX Properties - Newtown
Bought with:
Laurie Dau, RS315078
EXP Realty, LLC
Zack Guida, RS356686
EXP Realty, LLC
Source: Bright MLS,MLS#: PABU2068008
Facts & features
Interior
Bedrooms & bathrooms
- Bedrooms: 4
- Bathrooms: 3
- Full bathrooms: 2
- 1/2 bathrooms: 1
- Main level bathrooms: 1
Basement
- Area: 700
Heating
- Hot Water, Oil
Cooling
- Central Air, Electric
Appliances
- Included: Cooktop, Dishwasher, Dryer, Exhaust Fan, Extra Refrigerator/Freezer, Refrigerator, Stainless Steel Appliance(s), Water Heater
- Laundry: Main Level, Laundry Room, Mud Room
Features
- Attic, Breakfast Area, Built-in Features, Chair Railings, Crown Molding, Family Room Off Kitchen, Formal/Separate Dining Room, Kitchen - Gourmet, Primary Bath(s), Bathroom - Stall Shower, Upgraded Countertops, Wainscotting, Cathedral Ceiling(s)
- Flooring: Hardwood, Ceramic Tile, Wood
- Windows: Bay/Bow, Skylight(s), Window Treatments
- Basement: Full,Partially Finished
- Number of fireplaces: 1
- Fireplace features: Brick, Mantel(s), Wood Burning
Interior area
- Total structure area: 3,262
- Total interior livable area: 3,262 sqft
- Finished area above ground: 2,562
- Finished area below ground: 700
Property
Parking
- Total spaces: 3
- Parking features: Garage Faces Front, Garage Door Opener, Driveway, Detached
- Garage spaces: 3
- Has uncovered spaces: Yes
Accessibility
- Accessibility features: None
Features
- Levels: Two
- Stories: 2
- Patio & porch: Patio
- Exterior features: Stone Retaining Walls
- Pool features: None
- Has view: Yes
- View description: Trees/Woods
Lot
- Size: 1.59 Acres
- Dimensions: 369.00 x 188.00
- Features: Wooded
Details
- Additional structures: Above Grade, Below Grade
- Parcel number: 09022103016
- Zoning: R1
- Special conditions: Standard
- Other equipment: Negotiable
Construction
Type & style
- Home type: SingleFamily
- Architectural style: Colonial
- Property subtype: Single Family Residence
Materials
- Frame, Brick, Steel Siding
- Foundation: Block
- Roof: Shingle,Metal
Condition
- Excellent
- New construction: No
- Year built: 1971
Utilities & green energy
- Sewer: On Site Septic
- Water: Well
- Utilities for property: Cable Available
Community & neighborhood
Location
- Region: Doylestown
- Subdivision: Woods Of Pebble Hi
- Municipality: DOYLESTOWN TWP
Other
Other facts
- Listing agreement: Exclusive Right To Sell
- Listing terms: Cash,Conventional
- Ownership: Fee Simple
Price history
| Date | Event | Price |
|---|---|---|
| 5/21/2024 | Sold | $875,000+9.5%$268/sqft |
Source: | ||
| 4/11/2024 | Pending sale | $799,000$245/sqft |
Source: | ||
| 4/6/2024 | Listed for sale | $799,000+33.2%$245/sqft |
Source: | ||
| 2/18/2021 | Sold | $600,000+0.1%$184/sqft |
Source: | ||
| 1/13/2021 | Listed for sale | $599,500$184/sqft |
Source: | ||
Public tax history
| Year | Property taxes | Tax assessment |
|---|---|---|
| 2025 | $10,131 +2% | $54,000 |
| 2024 | $9,932 +9% | $54,000 |
| 2023 | $9,112 +1.1% | $54,000 |
Find assessor info on the county website
Neighborhood: 18901
Nearby schools
GreatSchools rating
- 9/10Kutz El SchoolGrades: K-6Distance: 2.1 mi
- 6/10Lenape Middle SchoolGrades: 7-9Distance: 2.2 mi
- 10/10Central Bucks High School-WestGrades: 10-12Distance: 2 mi
Schools provided by the listing agent
- District: Central Bucks
Source: Bright MLS. This data may not be complete. We recommend contacting the local school district to confirm school assignments for this home.

Get pre-qualified for a loan
At Zillow Home Loans, we can pre-qualify you in as little as 5 minutes with no impact to your credit score.An equal housing lender. NMLS #10287.
Sell for more on Zillow
Get a free Zillow Showcase℠ listing and you could sell for .
$920,300
2% more+ $18,406
With Zillow Showcase(estimated)
$938,706
