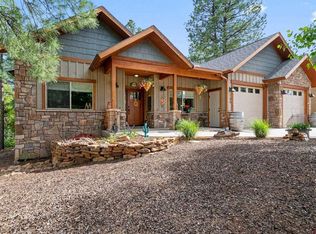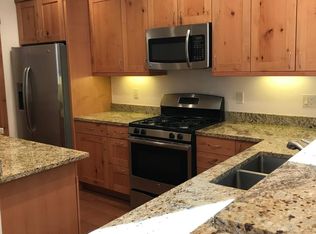Sold cren member
$898,000
110 Window Lake Trail, Durango, CO 81301
3beds
1,837sqft
Stick Built
Built in 2018
0.31 Acres Lot
$912,200 Zestimate®
$489/sqft
$3,354 Estimated rent
Home value
$912,200
$821,000 - $1.01M
$3,354/mo
Zestimate® history
Loading...
Owner options
Explore your selling options
What's special
Welcome to this charming 3-Bed/2-Full Bath spacious ranch style home nestled amongst the Ponderosa Pines of Edgemont Highlands. Built in 2018, this beautiful home boasts a thoughtfully designed open floor plan with 1,837 square feet of living space with central air conditioning, two car garage, and covered patio. This property offers the perfect blend of comfort and mountain modern style. Located just 10 minutes from Downtown Durango, with private fishing access to the Florida River, and over 10 miles of private walking trails. In addition, this home is within walking distance to The Meadow Market and offers exclusive access to the Edgemont Highlands Clubhouse. The kitchen features black stainless appliances, with granite countertops making it a chef's delight. Experience luxury in well-appointed bathrooms, featuring elegant granite countertops and stylish ceramic tile flooring. The expansive primary bedroom includes a spacious ensuite including soaking tub, walk-in shower, double lavatories, separate toilet room, and large walk-in closet. Step outside to discover a serene, covered patio, relax in the hot tub, and enjoy the privacy of the fenced backyard. It is ideal for entertaining or simply unwinding. The beautiful low maintenance landscaping and mature ponderosa pine trees add character and charm. This home is equipped with a direct vent gas fireplace, gas oven and range, ceiling fans, oak hardwood floors, and hot tub to enhance your lifestyle and comfort. Whether you're lounging in the hot tub, cozying up by the fireplace, or working from the convenience of your home office, every need is catered to your individual needs.
Zillow last checked: 8 hours ago
Listing updated: December 18, 2024 at 03:47pm
Listed by:
Mike Loughry C:970-531-7448,
Colorado Realty 4 Less, LLC,
Kathleen Haas 970-531-7448,
Colorado Realty 4 Less, LLC
Bought with:
Christine Serwe
The Wells Group of Durango, LLC
Source: CREN,MLS#: 818323
Facts & features
Interior
Bedrooms & bathrooms
- Bedrooms: 3
- Bathrooms: 2
- Full bathrooms: 2
Primary bedroom
- Level: Main
Dining room
- Features: Separate Dining
Cooling
- Central Air, Ceiling Fan(s)
Appliances
- Included: Range, Refrigerator, Dishwasher, Disposal, Microwave
Features
- Ceiling Fan(s), Vaulted Ceiling(s), Granite Counters, Walk-In Closet(s)
- Flooring: Carpet-Partial, Hardwood
- Windows: Window Coverings
- Basement: Crawl Space
- Has fireplace: Yes
- Fireplace features: Gas Log
Interior area
- Total structure area: 1,837
- Total interior livable area: 1,837 sqft
- Finished area above ground: 1,837
Property
Parking
- Total spaces: 2
- Parking features: Attached Garage
- Attached garage spaces: 2
Features
- Levels: One
- Stories: 1
- Exterior features: Landscaping
- Has spa: Yes
- Spa features: Hot Tub, Private
Lot
- Size: 0.31 Acres
Details
- Parcel number: 566512405024
- Zoning description: Residential Single Family
Construction
Type & style
- Home type: SingleFamily
- Architectural style: Ranch
- Property subtype: Stick Built
Materials
- Wood Frame, Stone, Stucco
- Roof: Composition
Condition
- New construction: No
- Year built: 2018
Utilities & green energy
- Sewer: Public Sewer
- Water: City Water
- Utilities for property: Electricity Connected, Natural Gas Connected
Community & neighborhood
Location
- Region: Durango
- Subdivision: Edgemont Highl.
HOA & financial
HOA
- Has HOA: Yes
- Association name: Edgemont Highlands Community Association
Price history
| Date | Event | Price |
|---|---|---|
| 12/18/2024 | Sold | $898,000$489/sqft |
Source: | ||
| 10/2/2024 | Contingent | $898,000$489/sqft |
Source: | ||
| 9/27/2024 | Listed for sale | $898,000+63.3%$489/sqft |
Source: | ||
| 12/27/2018 | Sold | $550,000+279.3%$299/sqft |
Source: Public Record | ||
| 8/7/2018 | Sold | $145,000+5.5%$79/sqft |
Source: Public Record | ||
Public tax history
| Year | Property taxes | Tax assessment |
|---|---|---|
| 2025 | $2,514 +12.8% | $50,890 +6.3% |
| 2024 | $2,230 +14.4% | $47,860 -3.6% |
| 2023 | $1,950 -1.2% | $49,640 +32.8% |
Find assessor info on the county website
Neighborhood: 81301
Nearby schools
GreatSchools rating
- 5/10Riverview Elementary SchoolGrades: PK-5Distance: 3.9 mi
- 6/10Miller Middle SchoolGrades: 6-8Distance: 4.6 mi
- 9/10Durango High SchoolGrades: 9-12Distance: 4.6 mi
Schools provided by the listing agent
- Elementary: Riverview K-5
- Middle: Miller 6-8
- High: Durango 9-12
Source: CREN. This data may not be complete. We recommend contacting the local school district to confirm school assignments for this home.

Get pre-qualified for a loan
At Zillow Home Loans, we can pre-qualify you in as little as 5 minutes with no impact to your credit score.An equal housing lender. NMLS #10287.

