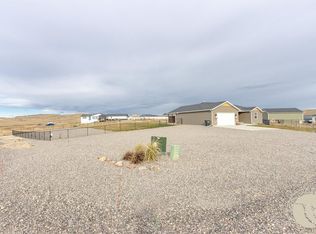Sold on 09/29/25
Price Unknown
110 Wineridge Cir, Billings, MT 59106
3beds
2baths
1,302sqft
Unknown
Built in 2021
-- sqft lot
$-- Zestimate®
$--/sqft
$3,134 Estimated rent
Home value
Not available
Estimated sales range
Not available
$3,134/mo
Zestimate® history
Loading...
Owner options
Explore your selling options
What's special
110 Wineridge Cir, Billings, MT 59106 contains 1,302 sq ft and was built in 2021. It contains 3 bedrooms and 2 bathrooms.
The Rent Zestimate for this home is $3,134/mo.
Facts & features
Interior
Bedrooms & bathrooms
- Bedrooms: 3
- Bathrooms: 2
Heating
- Other
Cooling
- Central
Interior area
- Total interior livable area: 1,302 sqft
Property
Features
- Exterior features: Other
Lot
- Size: 0.72 Acres
Details
- Parcel number: 03092512113070000
Construction
Type & style
- Home type: Unknown
Materials
- Frame
- Foundation: Concrete
- Roof: Asphalt
Condition
- Year built: 2021
Community & neighborhood
Location
- Region: Billings
Price history
| Date | Event | Price |
|---|---|---|
| 9/29/2025 | Sold | -- |
Source: Agent Provided | ||
| 9/5/2025 | Contingent | $499,900$384/sqft |
Source: | ||
| 6/13/2025 | Listed for sale | $499,900+35.5%$384/sqft |
Source: | ||
| 12/21/2021 | Listing removed | -- |
Source: | ||
| 11/5/2021 | Contingent | $369,000$283/sqft |
Source: | ||
Public tax history
| Year | Property taxes | Tax assessment |
|---|---|---|
| 2024 | $2,441 -0.8% | $368,300 |
| 2023 | $2,461 +12.3% | $368,300 +35.8% |
| 2022 | $2,192 | $271,200 |
Find assessor info on the county website
Neighborhood: 59106
Nearby schools
GreatSchools rating
- 4/10Elder Grove SchoolGrades: PK-5Distance: 2.2 mi
- 5/10Elder Grove 7-8Grades: 6-8Distance: 2.2 mi
- 5/10Billings West High SchoolGrades: 9-12Distance: 6.6 mi
