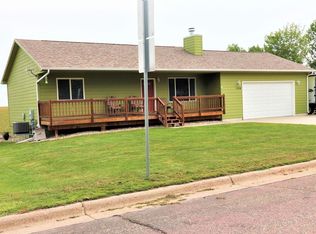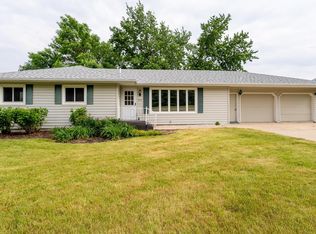Sold for $265,000 on 11/04/24
$265,000
1100 4th St, Garretson, SD 57030
4beds
1,592sqft
Single Family Residence
Built in 1999
0.27 Acres Lot
$267,600 Zestimate®
$166/sqft
$2,000 Estimated rent
Home value
$267,600
$252,000 - $286,000
$2,000/mo
Zestimate® history
Loading...
Owner options
Explore your selling options
What's special
4 bedroom 2 bath ranch walkout built in 1999. Oversized 2 stall (26 x 26) garage. 3 bedrooms on the main level with full bath with double sinks. Washer and dryer and freezer stay. Central air and HE natural gas furnace new in 2020. Reliable High Speed, Low Latency Fiber Optic Internet Available. Great For Work From Home, Online Gaming and Streaming Applications
Zillow last checked: 8 hours ago
Listing updated: November 04, 2024 at 08:01am
Listed by:
Terry P Johnson,
Hegg, REALTORS
Bought with:
Ryan D Link
Source: Realtor Association of the Sioux Empire,MLS#: 22405732
Facts & features
Interior
Bedrooms & bathrooms
- Bedrooms: 4
- Bathrooms: 2
- Full bathrooms: 1
- 3/4 bathrooms: 1
- Main level bedrooms: 3
Primary bedroom
- Level: Main
- Area: 120
- Dimensions: 12 x 10
Bedroom 2
- Level: Main
- Area: 90
- Dimensions: 10 x 9
Bedroom 3
- Level: Main
- Area: 90
- Dimensions: 10 x 9
Bedroom 4
- Level: Basement
- Area: 110
- Dimensions: 11 x 10
Dining room
- Description: sliders to 32 x 12 deck
- Level: Main
- Area: 90
- Dimensions: 10 x 9
Family room
- Description: + 11x7 walk out
- Level: Basement
- Area: 261
- Dimensions: 29 x 9
Kitchen
- Level: Main
- Area: 110
- Dimensions: 11 x 10
Living room
- Level: Main
- Area: 209
- Dimensions: 19 x 11
Heating
- 90% Efficient, Natural Gas
Cooling
- Central Air
Appliances
- Included: Microwave, Dishwasher, Refrigerator, Washer, Dryer
Features
- 3+ Bedrooms Same Level, Master Downstairs
- Flooring: Carpet, Vinyl
- Basement: Full
Interior area
- Total interior livable area: 1,592 sqft
- Finished area above ground: 1,092
- Finished area below ground: 500
Property
Parking
- Total spaces: 2
- Parking features: Concrete
- Garage spaces: 2
Features
- Patio & porch: Deck, Porch
Lot
- Size: 0.27 Acres
- Dimensions: 130 x 90
- Features: City Lot
Details
- Additional structures: Shed(s)
- Parcel number: 65826
Construction
Type & style
- Home type: SingleFamily
- Architectural style: Ranch
- Property subtype: Single Family Residence
Materials
- Vinyl Siding
- Roof: Composition
Condition
- Year built: 1999
Utilities & green energy
- Sewer: Public Sewer
- Water: Public
Community & neighborhood
Location
- Region: Garretson
- Subdivision: Wiese Addn
Other
Other facts
- Listing terms: Conventional
- Road surface type: Asphalt, Curb and Gutter
Price history
| Date | Event | Price |
|---|---|---|
| 11/4/2024 | Sold | $265,000$166/sqft |
Source: | ||
| 8/6/2024 | Listed for sale | $265,000$166/sqft |
Source: | ||
Public tax history
| Year | Property taxes | Tax assessment |
|---|---|---|
| 2024 | $3,701 -6.2% | $260,900 -0.9% |
| 2023 | $3,947 +22.6% | $263,400 +19.9% |
| 2022 | $3,218 +19.2% | $219,700 +25% |
Find assessor info on the county website
Neighborhood: 57030
Nearby schools
GreatSchools rating
- 5/10Garretson Elementary - 02Grades: PK-5Distance: 0.5 mi
- 8/10Garretson Middle School - 03Grades: 6-8Distance: 0.5 mi
- 4/10Garretson High School - 01Grades: 9-12Distance: 0.5 mi
Schools provided by the listing agent
- Elementary: Garretson ES
- Middle: Garretson MS
- High: Garretson HS
- District: Garretson
Source: Realtor Association of the Sioux Empire. This data may not be complete. We recommend contacting the local school district to confirm school assignments for this home.

Get pre-qualified for a loan
At Zillow Home Loans, we can pre-qualify you in as little as 5 minutes with no impact to your credit score.An equal housing lender. NMLS #10287.

