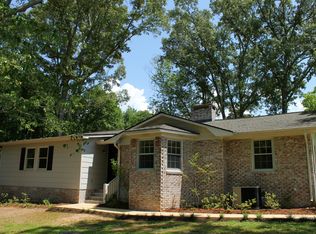Sold for $400,000
$400,000
1100 Bells Mill Rd, Heflin, AL 36264
4beds
3,550sqft
Single Family Residence
Built in 1984
2.8 Acres Lot
$413,700 Zestimate®
$113/sqft
$2,737 Estimated rent
Home value
$413,700
Estimated sales range
Not available
$2,737/mo
Zestimate® history
Loading...
Owner options
Explore your selling options
What's special
Beautiful french country home situated on 2.8 acres with a 40 x 40 barn. This home feautures 4 bedrooms and 3 .5 baths. The den has a gas log fireplace and beautiful hardwood floors. There is a large dining room and beautiful kitchen with an island and eat in area. Off the kitchen is a massive deck for grilling and a screened porch. On the main level is a large master bedroom with two walk in closets and bath with walk in shower. Upstairs are 2 spacious bedrooms with walk in closets and a large bath, there is also another bedroom or bonus room. The basement has been sealed so no moisture for lots of extra space , another wood burning fireplace and a full bath. The grounds are manicured and beautiful. This home has so much storage and offers space for everyone. New roof 2019 new upstairs HVAC unit 2002 upstairs 2004 There is a separate set of stairs from upstairs down to laundry. Dont miss out on this beauty. There have been many upgrades made .
Zillow last checked: 8 hours ago
Listing updated: October 18, 2024 at 03:29pm
Listed by:
Sandra Lackey CELL:(256)310-6992,
Kelly Right Real Estate of Ala
Bought with:
Tammy Griffin
Southern Homes And Land Realty
Source: GALMLS,MLS#: 21396711
Facts & features
Interior
Bedrooms & bathrooms
- Bedrooms: 4
- Bathrooms: 4
- Full bathrooms: 3
- 1/2 bathrooms: 1
Primary bedroom
- Level: First
Bedroom 1
- Level: First
Bedroom 2
- Level: Second
Bedroom 3
- Level: Second
Bathroom 1
- Level: Second
Dining room
- Level: First
Family room
- Level: First
Kitchen
- Features: Laminate Counters, Kitchen Island
- Level: First
Basement
- Area: 988
Office
- Level: Basement
Heating
- Central, Electric
Cooling
- Central Air, Electric, Ceiling Fan(s)
Appliances
- Included: Electric Cooktop, Dishwasher, Electric Oven, Refrigerator, Electric Water Heater
- Laundry: Electric Dryer Hookup, Washer Hookup, Main Level, Laundry Room, Laundry (ROOM), Yes
Features
- Multiple Staircases, Soaking Tub, Linen Closet, Separate Shower, Double Vanity, Split Bedrooms, Tub/Shower Combo, Walk-In Closet(s)
- Flooring: Carpet, Hardwood, Tile
- Doors: French Doors
- Windows: Double Pane Windows
- Basement: Full,Unfinished,Block
- Attic: Walk-In,Yes
- Number of fireplaces: 2
- Fireplace features: Gas Log, Masonry, Den, Recreation Room, Gas, Wood Burning
Interior area
- Total interior livable area: 3,550 sqft
- Finished area above ground: 3,550
- Finished area below ground: 0
Property
Parking
- Total spaces: 2
- Parking features: Assigned, Attached, Garage Faces Side
- Attached garage spaces: 2
Features
- Levels: 2+ story
- Patio & porch: Open (DECK), Screened (DECK), Deck
- Pool features: None
- Has view: Yes
- View description: None
- Waterfront features: No
Lot
- Size: 2.80 Acres
- Features: Acreage, Few Trees
Details
- Additional structures: Barn(s)
- Parcel number: 181501112000023.002
- Special conditions: N/A
Construction
Type & style
- Home type: SingleFamily
- Property subtype: Single Family Residence
Materials
- Vinyl Siding
- Foundation: Basement
Condition
- Year built: 1984
Utilities & green energy
- Sewer: Septic Tank
- Water: Public
Community & neighborhood
Security
- Security features: Security System
Location
- Region: Heflin
- Subdivision: Hanwood
Other
Other facts
- Price range: $400K - $400K
- Road surface type: Paved
Price history
| Date | Event | Price |
|---|---|---|
| 10/18/2024 | Sold | $400,000-2.4%$113/sqft |
Source: | ||
| 10/5/2024 | Pending sale | $410,000$115/sqft |
Source: | ||
| 9/20/2024 | Listed for sale | $410,000+36.7%$115/sqft |
Source: | ||
| 7/7/2021 | Sold | $300,000-4.8%$85/sqft |
Source: | ||
| 6/11/2021 | Listed for sale | $315,000$89/sqft |
Source: | ||
Public tax history
| Year | Property taxes | Tax assessment |
|---|---|---|
| 2025 | $1,600 | $33,740 +7% |
| 2024 | -- | $31,540 |
| 2023 | -- | -- |
Find assessor info on the county website
Neighborhood: 36264
Nearby schools
GreatSchools rating
- 10/10Cleburne Co Elementary SchoolGrades: PK-4Distance: 0.3 mi
- 4/10Cleburne Co High SchoolGrades: 8-12Distance: 0.3 mi
- 9/10Cleburne Co Middle SchoolGrades: 5-7Distance: 0.4 mi
Schools provided by the listing agent
- Elementary: Cleburne
- Middle: Cleburne County
- High: Cleburne County
Source: GALMLS. This data may not be complete. We recommend contacting the local school district to confirm school assignments for this home.
Get pre-qualified for a loan
At Zillow Home Loans, we can pre-qualify you in as little as 5 minutes with no impact to your credit score.An equal housing lender. NMLS #10287.
