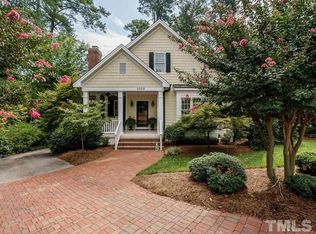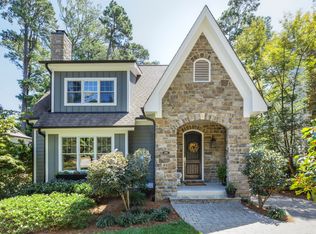Sold for $660,000
$660,000
1100 Brooks Ave, Raleigh, NC 27607
2beds
1,580sqft
Single Family Residence, Residential
Built in 1940
0.3 Acres Lot
$656,100 Zestimate®
$418/sqft
$2,516 Estimated rent
Home value
$656,100
$623,000 - $689,000
$2,516/mo
Zestimate® history
Loading...
Owner options
Explore your selling options
What's special
A perpetual design, Cape Cod-style homes seem to always bring a smile to the face, and this one is no exception. Conceptualized in 1940, spaces are intentional and well-appointed. Ample storage allows for spaces to be furnished carefully, with clutter tucked away. Breathing room has been added through the years with a deck off the kitchen, a newer sunroom, and a deep fenced-in backyard. Oak, pine and slate flooring cover the main floor, along with the kitchen with marble counters. Grass cloth walls and painted pine paneling highlight the family room. Updated full bathroom includes frameless glass shower to increase light and space. Basement yields more flexibility with ample garage storage, utility and finished room that works well as an office or guest bedroom. The likelihood for a door to open in this locale and price point is infrequent, making this a stellar opportunity for the year.
Zillow last checked: 8 hours ago
Listing updated: November 19, 2025 at 04:15pm
Listed by:
Todd Hancock 919-270-9314,
Hodge & Kittrell Sotheby's Int
Bought with:
Jamie Davis, 276572
Haven and Hinge LLC
Source: Doorify MLS,MLS#: 10119748
Facts & features
Interior
Bedrooms & bathrooms
- Bedrooms: 2
- Bathrooms: 2
- Full bathrooms: 1
- 1/2 bathrooms: 1
Heating
- Central, Gas Pack
Cooling
- Central Air
Appliances
- Included: Dishwasher, Disposal, Electric Range, Refrigerator
- Laundry: In Basement
Features
- Stone Counters
- Flooring: Hardwood, Vinyl, Slate, Tile
- Basement: Block, Exterior Entry, Interior Entry, Partially Finished
- Number of fireplaces: 2
- Fireplace features: Basement, Family Room, Gas, Wood Burning
Interior area
- Total structure area: 1,580
- Total interior livable area: 1,580 sqft
- Finished area above ground: 1,296
- Finished area below ground: 284
Property
Parking
- Total spaces: 3
- Parking features: Basement, Concrete, Driveway
- Attached garage spaces: 1
- Uncovered spaces: 3
Features
- Levels: One and One Half
- Stories: 1
- Exterior features: Fenced Yard
- Fencing: Back Yard
- Has view: Yes
Lot
- Size: 0.30 Acres
- Features: Hardwood Trees, Landscaped
Details
- Additional structures: Shed(s)
- Parcel number: 0794766282
- Special conditions: Standard
Construction
Type & style
- Home type: SingleFamily
- Architectural style: Cape Cod, Traditional
- Property subtype: Single Family Residence, Residential
Materials
- Aluminum Siding, Brick, Fiber Cement, Wood Siding
- Foundation: Brick/Mortar
- Roof: Shingle
Condition
- New construction: No
- Year built: 1940
Utilities & green energy
- Sewer: Public Sewer
- Water: Public
Community & neighborhood
Location
- Region: Raleigh
- Subdivision: Sunset Hills
Price history
| Date | Event | Price |
|---|---|---|
| 11/19/2025 | Sold | $660,000-2.2%$418/sqft |
Source: | ||
| 9/21/2025 | Pending sale | $675,000$427/sqft |
Source: | ||
| 9/4/2025 | Listed for sale | $675,000-2.9%$427/sqft |
Source: | ||
| 9/4/2025 | Listing removed | $695,000$440/sqft |
Source: | ||
| 6/26/2025 | Listed for sale | $695,000$440/sqft |
Source: | ||
Public tax history
| Year | Property taxes | Tax assessment |
|---|---|---|
| 2025 | $5,240 +0.4% | $598,507 |
| 2024 | $5,218 +7.7% | $598,507 +35.3% |
| 2023 | $4,843 +7.6% | $442,507 |
Find assessor info on the county website
Neighborhood: Wade
Nearby schools
GreatSchools rating
- 6/10Olds ElementaryGrades: PK-5Distance: 0.5 mi
- 6/10Martin MiddleGrades: 6-8Distance: 1.2 mi
- 7/10Needham Broughton HighGrades: 9-12Distance: 1.2 mi
Schools provided by the listing agent
- Elementary: Wake - Olds
- Middle: Wake - Martin
- High: Wake - Broughton
Source: Doorify MLS. This data may not be complete. We recommend contacting the local school district to confirm school assignments for this home.
Get a cash offer in 3 minutes
Find out how much your home could sell for in as little as 3 minutes with a no-obligation cash offer.
Estimated market value$656,100
Get a cash offer in 3 minutes
Find out how much your home could sell for in as little as 3 minutes with a no-obligation cash offer.
Estimated market value
$656,100

