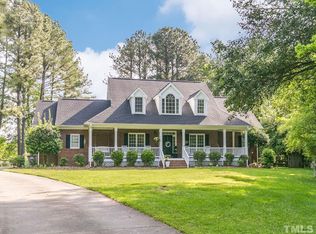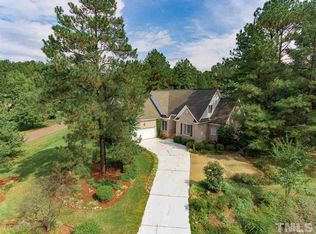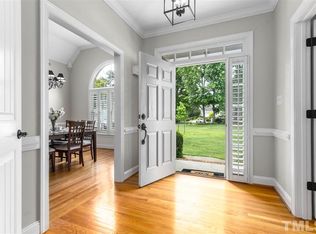Sold for $678,000 on 02/29/24
$678,000
1100 Chilmark Ave, Wake Forest, NC 27587
4beds
3,778sqft
Single Family Residence, Residential
Built in 1998
1.2 Acres Lot
$715,700 Zestimate®
$179/sqft
$3,017 Estimated rent
Home value
$715,700
$680,000 - $759,000
$3,017/mo
Zestimate® history
Loading...
Owner options
Explore your selling options
What's special
You'll LOVE everything about this home!! It's stunning and is located in a desirable neighborhood, nestled on a beautifully manicured lawn and placed perfectly on a quiet cul-de-sac. This meticulously maintained home features 4 bedrooms with 3.5 baths. Need extra space for company or an in-law? No problem…. The 3rd floor has been completely finished offering a full bath and lots of extra space. Great if your desire is to add a media room, rec room, extra office, or bedroom. There are gorgeous hardwoods throughout this home except for the 3rd floor and 2nd floor bonus room, which have carpet. Enjoy the spacious primary suite with a walk-in closet that allows plenty of space and warmth to settle down in to recharge your batteries. The cozy living room has an inviting fireplace and makes for the perfect spot to enjoy memories. If you love the outdoors, love entertaining or just taking in the fresh air…you will melt when you see this spectacular oasis in the backyard…..the inground pool and manicured lawn will have you thinking you are on vacation full-time!
Zillow last checked: 8 hours ago
Listing updated: October 27, 2025 at 11:55pm
Listed by:
Ginger Dutmers 919-604-1551,
Parrish Realty Company of Zebu
Bought with:
Sai Johnson, 317573
Keller Williams Preferred Realty
Source: Doorify MLS,MLS#: 2534283
Facts & features
Interior
Bedrooms & bathrooms
- Bedrooms: 4
- Bathrooms: 4
- Full bathrooms: 3
- 1/2 bathrooms: 1
Heating
- Electric, Gas Pack, Heat Pump, Natural Gas, Zoned
Cooling
- Heat Pump
Appliances
- Included: Dishwasher, Double Oven, Electric Cooktop, Gas Water Heater, Microwave
- Laundry: Laundry Room, Upper Level
Features
- Bathtub Only, Bookcases, Pantry, Ceiling Fan(s), Entrance Foyer, Granite Counters, Shower Only, Smooth Ceilings, Soaking Tub, Tray Ceiling(s), Walk-In Closet(s), Walk-In Shower
- Flooring: Carpet, Hardwood, Tile
- Windows: Blinds
- Basement: Crawl Space
- Number of fireplaces: 1
- Fireplace features: Family Room, Gas Log
Interior area
- Total structure area: 3,778
- Total interior livable area: 3,778 sqft
- Finished area above ground: 3,778
- Finished area below ground: 0
Property
Parking
- Total spaces: 2
- Parking features: Attached, Concrete, Driveway, Garage, Garage Faces Side
- Attached garage spaces: 2
Features
- Levels: Tri-Level
- Patio & porch: Deck, Porch
- Exterior features: Rain Gutters
- Has private pool: Yes
- Pool features: In Ground, Private
- Has view: Yes
Lot
- Size: 1.20 Acres
- Dimensions: 40 x 264 x 291 x 40 x 410
- Features: Cul-De-Sac, Landscaped, Partially Cleared
Details
- Parcel number: 1831977123
Construction
Type & style
- Home type: SingleFamily
- Architectural style: Traditional
- Property subtype: Single Family Residence, Residential
Materials
- Brick, Fiber Cement
Condition
- New construction: No
- Year built: 1998
Utilities & green energy
- Sewer: Public Sewer
- Water: Public
Community & neighborhood
Location
- Region: Wake Forest
- Subdivision: Riverstone
HOA & financial
HOA
- Has HOA: Yes
- HOA fee: $200 annually
Price history
| Date | Event | Price |
|---|---|---|
| 2/29/2024 | Sold | $678,000-3.1%$179/sqft |
Source: | ||
| 12/24/2023 | Pending sale | $699,999$185/sqft |
Source: | ||
| 12/8/2023 | Price change | $699,999-3.4%$185/sqft |
Source: | ||
| 12/2/2023 | Price change | $725,000-6.5%$192/sqft |
Source: BURMLS #2534283 | ||
| 11/20/2023 | Price change | $775,000+3.3%$205/sqft |
Source: | ||
Public tax history
| Year | Property taxes | Tax assessment |
|---|---|---|
| 2025 | $6,062 +0.4% | $644,745 |
| 2024 | $6,039 +14.8% | $644,745 +43% |
| 2023 | $5,259 +4.2% | $450,841 |
Find assessor info on the county website
Neighborhood: 27587
Nearby schools
GreatSchools rating
- 8/10Richland Creek Elementary SchoolGrades: PK-5Distance: 1 mi
- 4/10Wake Forest Middle SchoolGrades: 6-8Distance: 2.7 mi
- 7/10Wake Forest High SchoolGrades: 9-12Distance: 1 mi
Schools provided by the listing agent
- Elementary: Wake - Richland Creek
- Middle: Wake - Wake Forest
- High: Wake - Wake Forest
Source: Doorify MLS. This data may not be complete. We recommend contacting the local school district to confirm school assignments for this home.
Get a cash offer in 3 minutes
Find out how much your home could sell for in as little as 3 minutes with a no-obligation cash offer.
Estimated market value
$715,700
Get a cash offer in 3 minutes
Find out how much your home could sell for in as little as 3 minutes with a no-obligation cash offer.
Estimated market value
$715,700


