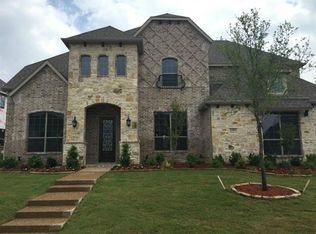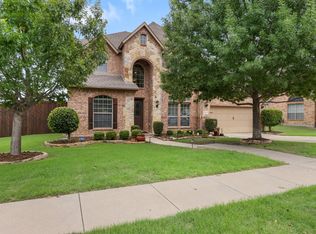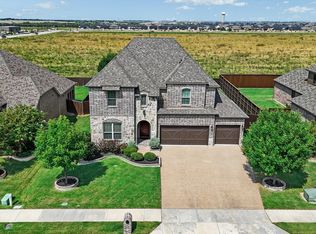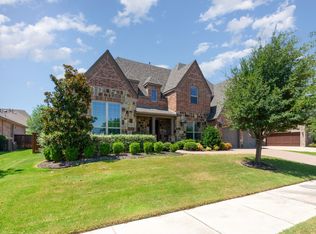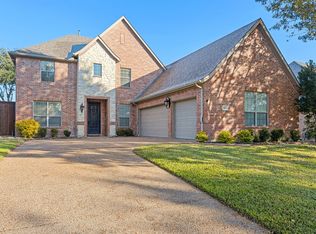Perfectly positioned on a desirable north-facing lot within award-winning Prosper ISD, this exquisite 5-bedroom home offers both elegance and versatility for today’s modern family. Soaring vaulted ceilings and expansive windows fill the home with natural light, while the gourmet kitchen—complete with handcrafted cabinetry, granite countertops, and a gas cooktop—sets the stage for gatherings big and small. With two bedrooms on the first floor, it’s an ideal retreat for multi-generational living or hosting loved ones, while upstairs a game room and media room provide endless opportunities for fun and relaxation. Thoughtful details like crown molding, a sweeping foyer, and a 3-car garage with epoxy floors blend style with function, and outdoors a covered patio, stamped concrete, and a luxurious hot tub create the perfect private sanctuary. Recent updates including a new roof, fence stain, painted garage doors, and a new upstairs AC unit ensure this home is ready for the memories you’re about to create.
For sale
Price cut: $15K (10/21)
$820,000
1100 Circle J Trl, Prosper, TX 75078
5beds
3,952sqft
Est.:
Single Family Residence
Built in 2015
0.27 Acres Lot
$-- Zestimate®
$207/sqft
$83/mo HOA
What's special
Sweeping foyerExpansive windowsNorth-facing lotGranite countertopsCovered patioLuxurious hot tubGame room
- 161 days |
- 300 |
- 11 |
Zillow last checked: 8 hours ago
Listing updated: October 21, 2025 at 10:36am
Listed by:
Amanda Christensen 0626519 214-763-0300,
Compass RE Texas, LLC 469-210-8288
Source: NTREIS,MLS#: 20987769
Tour with a local agent
Facts & features
Interior
Bedrooms & bathrooms
- Bedrooms: 5
- Bathrooms: 5
- Full bathrooms: 4
- 1/2 bathrooms: 1
Primary bedroom
- Features: Ceiling Fan(s), Dual Sinks, Double Vanity, En Suite Bathroom, Jetted Tub, Sitting Area in Primary, Separate Shower, Walk-In Closet(s)
- Level: First
- Dimensions: 21 x 19
Bedroom
- Features: En Suite Bathroom, Split Bedrooms
- Level: First
- Dimensions: 13 x 14
Bedroom
- Features: Ceiling Fan(s), Walk-In Closet(s)
- Level: Second
- Dimensions: 13 x 14
Bedroom
- Features: Ceiling Fan(s), Walk-In Closet(s)
- Level: Second
- Dimensions: 13 x 16
Bedroom
- Features: Ceiling Fan(s), En Suite Bathroom, Walk-In Closet(s)
- Level: Second
- Dimensions: 13 x 15
Dining room
- Level: First
- Dimensions: 17 x 13
Game room
- Level: Second
- Dimensions: 35 x 16
Kitchen
- Features: Eat-in Kitchen, Granite Counters, Kitchen Island, Pantry, Walk-In Pantry
- Level: First
- Dimensions: 25 x 15
Living room
- Features: Fireplace
- Level: First
- Dimensions: 21 x 21
Media room
- Level: Second
- Dimensions: 18 x 15
Mud room
- Features: Built-in Features
- Level: First
- Dimensions: 6 x 6
Utility room
- Features: Built-in Features, Utility Room, Utility Sink
- Level: First
- Dimensions: 13 x 10
Heating
- Central, Electric, Zoned
Cooling
- Central Air, Ceiling Fan(s), Electric, Zoned
Appliances
- Included: Some Gas Appliances, Convection Oven, Dishwasher, Gas Cooktop, Disposal, Microwave, Plumbed For Gas
- Laundry: Washer Hookup, Laundry in Utility Room
Features
- Built-in Features, Chandelier, Decorative/Designer Lighting Fixtures, Double Vanity, Eat-in Kitchen, Granite Counters, High Speed Internet, Kitchen Island, Open Floorplan, Smart Home, Vaulted Ceiling(s), Natural Woodwork, Walk-In Closet(s)
- Flooring: Carpet, Ceramic Tile, Wood
- Windows: Bay Window(s), Window Coverings
- Has basement: No
- Number of fireplaces: 1
- Fireplace features: Gas, Gas Log, Gas Starter
Interior area
- Total interior livable area: 3,952 sqft
Video & virtual tour
Property
Parking
- Total spaces: 3
- Parking features: Concrete, Covered, Driveway, Epoxy Flooring, Enclosed, Garage Faces Front, Garage, Kitchen Level
- Attached garage spaces: 3
- Has uncovered spaces: Yes
Features
- Levels: Two
- Stories: 2
- Patio & porch: Covered
- Exterior features: Lighting, Rain Gutters
- Pool features: None
- Fencing: Wood
Lot
- Size: 0.27 Acres
Details
- Parcel number: R1052800I02101
Construction
Type & style
- Home type: SingleFamily
- Architectural style: Detached
- Property subtype: Single Family Residence
Materials
- Foundation: Slab
- Roof: Composition
Condition
- Year built: 2015
Utilities & green energy
- Sewer: Public Sewer
- Water: Public
- Utilities for property: Electricity Available, Natural Gas Available, Sewer Available, Separate Meters, Water Available
Community & HOA
Community
- Features: Curbs, Sidewalks
- Security: Carbon Monoxide Detector(s), Fire Alarm, Security Lights
- Subdivision: Saddle Creek Ph Two A
HOA
- Has HOA: Yes
- Services included: Association Management, Maintenance Grounds
- HOA fee: $995 annually
- HOA name: Neighborhood Management
- HOA phone: 972-359-1548
Location
- Region: Prosper
Financial & listing details
- Price per square foot: $207/sqft
- Tax assessed value: $754,742
- Annual tax amount: $16,335
- Date on market: 7/2/2025
- Cumulative days on market: 147 days
- Listing terms: Cash,Conventional,FHA,VA Loan
- Electric utility on property: Yes
Estimated market value
Not available
Estimated sales range
Not available
Not available
Price history
Price history
| Date | Event | Price |
|---|---|---|
| 10/21/2025 | Price change | $820,000-1.8%$207/sqft |
Source: NTREIS #20987769 Report a problem | ||
| 9/10/2025 | Price change | $835,000-1.8%$211/sqft |
Source: NTREIS #20987769 Report a problem | ||
| 8/19/2025 | Price change | $850,000-2.3%$215/sqft |
Source: NTREIS #20987769 Report a problem | ||
| 7/31/2025 | Price change | $870,000-3.3%$220/sqft |
Source: NTREIS #20987769 Report a problem | ||
| 7/3/2025 | Listing removed | $5,050$1/sqft |
Source: Zillow Rentals Report a problem | ||
Public tax history
Public tax history
| Year | Property taxes | Tax assessment |
|---|---|---|
| 2025 | -- | $754,742 -8% |
| 2024 | $16,335 -5.6% | $820,528 -5.2% |
| 2023 | $17,300 -24.1% | $865,820 -17% |
Find assessor info on the county website
BuyAbility℠ payment
Est. payment
$5,301/mo
Principal & interest
$3940
Property taxes
$991
Other costs
$370
Climate risks
Neighborhood: Saddle Creek
Nearby schools
GreatSchools rating
- 9/10Lilyana Elementary SchoolGrades: PK-5Distance: 1.8 mi
- 8/10Reynolds Middle SchoolGrades: 6-8Distance: 0.9 mi
- 7/10Prosper High SchoolGrades: 9-12Distance: 0.7 mi
Schools provided by the listing agent
- Elementary: Lilyana
- Middle: Reynolds
- High: Prosper
- District: Prosper ISD
Source: NTREIS. This data may not be complete. We recommend contacting the local school district to confirm school assignments for this home.
- Loading
- Loading

