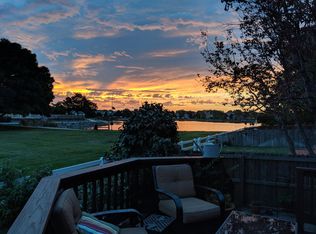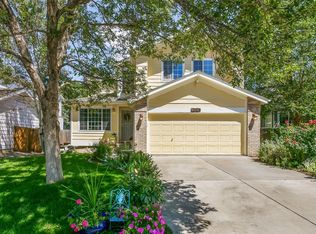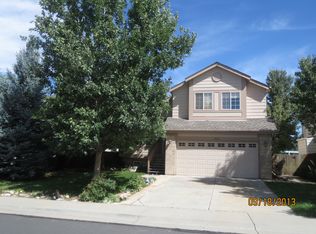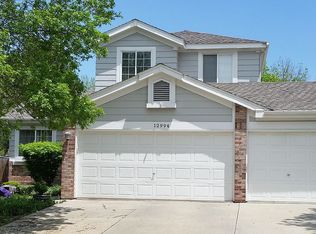Sold for $469,000 on 03/25/25
$469,000
1100 E 130th Avenue #C, Thornton, CO 80241
3beds
2,370sqft
Townhouse
Built in 1995
-- sqft lot
$453,800 Zestimate®
$198/sqft
$2,610 Estimated rent
Home value
$453,800
$422,000 - $486,000
$2,610/mo
Zestimate® history
Loading...
Owner options
Explore your selling options
What's special
Biggest floor plan in Hunter's Glen Lakeshore. This newly remodeled and move in ready townhome is the one you can call HOME! Brand new granite counter top, brand new window blinds, New water-proof laminate floor through out the main level. Please don't wait! This town house also figures spacious family room with a vaulted ceiling, cozy fireplace and lots of natural day light! Three bed rooms upstair are perfect for you and your kids, enough room when your guest visiting you. Unfinished basement can be your game room or a work out room, storage area, anything you may imagine!
This house is minutes away from I-25, restaurants and shops. Don't want to drive? it's few minutes away from the light rail station to Downtown Denver. Going to the airport? Hop on A line from Downtown, you will be right there. Want to do some outdoor activities, please take the advantage of nearby Hunter Glen Lake, beautiful sunset by the lake. This home is not going to last long on the market, schedule a showing today.
Zillow last checked: 8 hours ago
Listing updated: March 26, 2025 at 02:25pm
Listed by:
Megan Zhang 720-382-3008 megansoldit@gmail.com,
Zhang Real Estate Group Inc
Bought with:
Brian Lantis, 100096650
RE/MAX Alliance-FTC Dwtn
Source: REcolorado,MLS#: 4744041
Facts & features
Interior
Bedrooms & bathrooms
- Bedrooms: 3
- Bathrooms: 3
- Full bathrooms: 2
- 1/2 bathrooms: 1
- Main level bathrooms: 1
Bedroom
- Description: Spaciou Master Suite
- Level: Upper
Bedroom
- Description: Plenty Of Natural Light
- Level: Upper
Bedroom
- Level: Upper
Primary bathroom
- Description: En Suite 5-Piece, Remodeled, Solid Surface Countertops
- Level: Upper
Bathroom
- Description: Updated Powder Room With Newer Light Fixture
- Level: Main
Bathroom
- Level: Upper
Dining room
- Description: Adjoins Kitchen, Breakfast Nook, Laminate Hardwood Flooring, Newer Light Fiture, Quick Access Through The Glass Slider Door To Private Patio
Library
- Description: Washer And Dryer Are Included
- Level: Basement
Living room
- Description: Vaulted Ceilings, Opens To Kitchen And Dining Area, Laminate Hardwood Flooring, Gas Fireplace
- Level: Main
Heating
- Forced Air
Cooling
- Central Air
Features
- Ceiling Fan(s), Granite Counters, High Ceilings, Vaulted Ceiling(s)
- Flooring: Carpet, Laminate
- Windows: Double Pane Windows
- Basement: Unfinished
- Number of fireplaces: 1
- Fireplace features: Family Room
- Common walls with other units/homes: 2+ Common Walls
Interior area
- Total structure area: 2,370
- Total interior livable area: 2,370 sqft
- Finished area above ground: 1,676
- Finished area below ground: 0
Property
Parking
- Total spaces: 2
- Parking features: Garage - Attached
- Attached garage spaces: 2
Features
- Levels: Two
- Stories: 2
- Patio & porch: Front Porch
Details
- Parcel number: R0018138
- Special conditions: Standard
Construction
Type & style
- Home type: Townhouse
- Property subtype: Townhouse
- Attached to another structure: Yes
Materials
- Frame
- Roof: Composition
Condition
- Year built: 1995
Utilities & green energy
- Sewer: Public Sewer
Community & neighborhood
Location
- Region: Thornton
- Subdivision: Hunters Glen
HOA & financial
HOA
- Has HOA: Yes
- HOA fee: $415 monthly
- Amenities included: Park, Playground, Pool, Tennis Court(s)
- Services included: Maintenance Grounds, Maintenance Structure, Sewer, Snow Removal, Trash, Water
- Association name: M&M Property Management
- Association phone: 866-661-5864
Other
Other facts
- Listing terms: Cash,Conventional
- Ownership: Individual
Price history
| Date | Event | Price |
|---|---|---|
| 3/25/2025 | Sold | $469,000+128.8%$198/sqft |
Source: | ||
| 8/29/2022 | Listing removed | -- |
Source: Zillow Rental Manager | ||
| 8/24/2022 | Listed for rent | $2,300$1/sqft |
Source: Zillow Rental Manager | ||
| 7/27/2004 | Sold | $205,000+59.7%$86/sqft |
Source: Public Record | ||
| 11/29/1995 | Sold | $128,389$54/sqft |
Source: Public Record | ||
Public tax history
| Year | Property taxes | Tax assessment |
|---|---|---|
| 2025 | $2,612 +1% | $27,510 -5% |
| 2024 | $2,585 +0.9% | $28,950 |
| 2023 | $2,562 -3.2% | $28,950 +24.5% |
Find assessor info on the county website
Neighborhood: Hunters Glen
Nearby schools
GreatSchools rating
- 4/10Hunters Glen Elementary SchoolGrades: PK-5Distance: 0.3 mi
- 4/10Century Middle SchoolGrades: 6-8Distance: 0.4 mi
- 6/10Mountain Range High SchoolGrades: 9-12Distance: 1.2 mi
Schools provided by the listing agent
- Elementary: Hunters Glen
- Middle: Century
- High: Mountain Range
- District: Adams 12 5 Star Schl
Source: REcolorado. This data may not be complete. We recommend contacting the local school district to confirm school assignments for this home.
Get a cash offer in 3 minutes
Find out how much your home could sell for in as little as 3 minutes with a no-obligation cash offer.
Estimated market value
$453,800
Get a cash offer in 3 minutes
Find out how much your home could sell for in as little as 3 minutes with a no-obligation cash offer.
Estimated market value
$453,800



