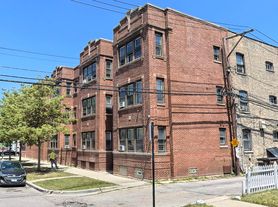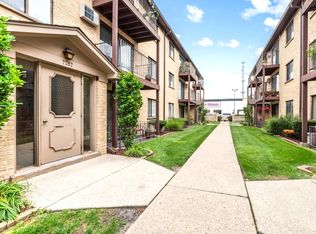Spacious 4BR/2BA Furnished Home in Oak Park Perfect for Extended Stays!
Welcome to our beautifully furnished 4-bedroom, 2-bath home in Oak Park, IL! Whether you're in town for a short visit or an extended stay, this home offers comfort, convenience, and plenty of space for families, business travelers, or groups.
Main Floor (No Stairs):
Master Bedroom Features a king-size bed, 43"smart TV, dresser, and closet with hangers.
2 Additional Bedrooms 1 with a queen-size bed, nightstand, dresser with mirror, and closet with hangers.
Third bedroom with 2 queen-size beds, 43" smart TV, closet with hangers and workspace with a desk and a chair.
Full Bathroom Conveniently located on the first floor.
Fully Equipped Kitchen Modern appliances and an open breakfast bar for easy dining.
Two Living Areas Relax and unwind in two cozy spaces, one featuring a 58" Roku TV.
Attached Garage & Parking One small car can be parked in the garage, one in the driveway, and 2-3 cars on the street.
Finished Basement:
4th Bedroom Includes a queen-size bed, plus access to a full bathroom and laundry room.
Entertainment Enjoy a pool table, foosball table, sofa bed.
With a prime location in Oak Park and all the comforts of home, this spacious rental is ideal for families, professionals, or anyone in need of a hassle-free stay. Book now and be among the first to enjoy this brand-new setup!
All bills included.
House for rent
Accepts Zillow applications
$12,900/mo
1100 Edmer Ave, Oak Park, IL 60302
4beds
1,311sqft
Price may not include required fees and charges.
Single family residence
Available now
Cats, small dogs OK
Central air
In unit laundry
Attached garage parking
Forced air
What's special
Finished basementSofa bedKing-size bedCloset with hangersAttached garageOpen breakfast barSmart tv
- 32 days |
- -- |
- -- |
Travel times
Facts & features
Interior
Bedrooms & bathrooms
- Bedrooms: 4
- Bathrooms: 2
- Full bathrooms: 2
Heating
- Forced Air
Cooling
- Central Air
Appliances
- Included: Dishwasher, Dryer, Freezer, Microwave, Oven, Refrigerator, Washer
- Laundry: In Unit
Features
- Flooring: Hardwood, Tile
- Furnished: Yes
Interior area
- Total interior livable area: 1,311 sqft
Property
Parking
- Parking features: Attached
- Has attached garage: Yes
- Details: Contact manager
Features
- Exterior features: 20 minutes to Chicago city, Centrally located, Heating system: Forced Air, Pet friendly, Safe neighborhood
Details
- Parcel number: 1605107012
Construction
Type & style
- Home type: SingleFamily
- Property subtype: Single Family Residence
Community & HOA
Location
- Region: Oak Park
Financial & listing details
- Lease term: 1 Year
Price history
| Date | Event | Price |
|---|---|---|
| 8/7/2025 | Price change | $12,900+18.3%$10/sqft |
Source: Zillow Rentals | ||
| 4/22/2025 | Price change | $10,900+4.8%$8/sqft |
Source: Zillow Rentals | ||
| 3/27/2025 | Listed for rent | $10,400$8/sqft |
Source: Zillow Rentals | ||
| 12/6/2024 | Sold | $390,000-2.3%$297/sqft |
Source: | ||
| 11/15/2024 | Contingent | $399,000$304/sqft |
Source: | ||

