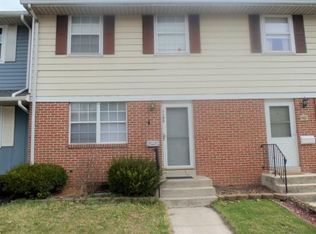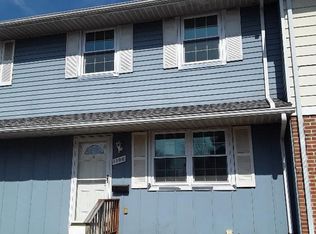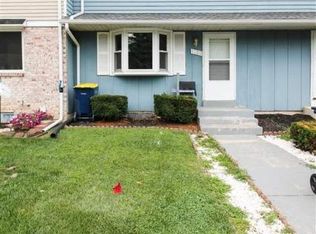Sold for $211,000
$211,000
1100 Georgetown Rd, Middletown, PA 17057
3beds
1,400sqft
Townhouse
Built in 1979
5,227 Square Feet Lot
$213,700 Zestimate®
$151/sqft
$1,628 Estimated rent
Home value
$213,700
$197,000 - $233,000
$1,628/mo
Zestimate® history
Loading...
Owner options
Explore your selling options
What's special
Welcome to 1100 Georgetown Road. Middletown PA! This Move-in Ready 3-Bedroom, 1.5-Bath End-Unit Townhome is located in a quiet community in Middletown with no HOA fees. As soon as you enter the home you will notice the functional floor plan. The first floor features a bright living room, a dining area, kitchen, and half bath. French doors open to a private backyard patio, perfect for relaxing or entertaining. The backyard also offers a nice green space with mature trees and a storage shed. Upstairs, you’ll find 3 generously sized bedrooms with ample closet space and a full bathroom. The home is equipped with Central Air and 7 Heating Zones, providing comfort throughout. The unfinished basement offers excellent potential for additional living space. Don’t miss this end-unit townhome with great features and no HOA—schedule your showing today! A great mix of location, potential, and comfort—just minutes from HIA, easy access to Penn State Harrisburg, and a short drive to retail and restaurants. Plus, the flexible basement space opens the door to add value as you see fit.
Zillow last checked: 8 hours ago
Listing updated: November 09, 2025 at 09:34pm
Listed by:
Allison Hess 717-364-6047,
Iron Valley Real Estate of Central PA
Bought with:
Cristal R Lopez
Coldwell Banker Realty
Source: Bright MLS,MLS#: PADA2048906
Facts & features
Interior
Bedrooms & bathrooms
- Bedrooms: 3
- Bathrooms: 2
- Full bathrooms: 1
- 1/2 bathrooms: 1
- Main level bathrooms: 1
Basement
- Area: 0
Heating
- Baseboard, Electric
Cooling
- Central Air, Electric
Appliances
- Included: Electric Water Heater
Features
- Dry Wall
- Flooring: Luxury Vinyl, Laminate, Carpet, Concrete, Ceramic Tile
- Basement: Unfinished
- Has fireplace: No
Interior area
- Total structure area: 1,400
- Total interior livable area: 1,400 sqft
- Finished area above ground: 1,400
- Finished area below ground: 0
Property
Parking
- Total spaces: 2
- Parking features: Driveway, Off Street
- Uncovered spaces: 2
Accessibility
- Accessibility features: None
Features
- Levels: Three
- Stories: 3
- Pool features: None
Lot
- Size: 5,227 sqft
Details
- Additional structures: Above Grade, Below Grade
- Parcel number: 360320440000000
- Zoning: RESIDENTIAL
- Special conditions: Standard
Construction
Type & style
- Home type: Townhouse
- Architectural style: Traditional
- Property subtype: Townhouse
Materials
- Frame
- Foundation: Slab
- Roof: Asphalt
Condition
- New construction: No
- Year built: 1979
Utilities & green energy
- Sewer: Public Septic
- Water: Public
Community & neighborhood
Location
- Region: Middletown
- Subdivision: None Available
- Municipality: LOWER SWATARA TWP
Other
Other facts
- Listing agreement: Exclusive Agency
- Listing terms: Cash,Conventional,FHA,VA Loan
- Ownership: Fee Simple
Price history
| Date | Event | Price |
|---|---|---|
| 11/7/2025 | Sold | $211,000+8.2%$151/sqft |
Source: | ||
| 10/2/2025 | Pending sale | $195,000$139/sqft |
Source: | ||
| 9/30/2025 | Listed for sale | $195,000$139/sqft |
Source: | ||
| 8/30/2025 | Pending sale | $195,000$139/sqft |
Source: | ||
| 8/27/2025 | Listed for sale | $195,000+63.2%$139/sqft |
Source: | ||
Public tax history
| Year | Property taxes | Tax assessment |
|---|---|---|
| 2025 | $2,907 +7.1% | $76,700 |
| 2023 | $2,714 +2% | $76,700 |
| 2022 | $2,661 +1.5% | $76,700 |
Find assessor info on the county website
Neighborhood: 17057
Nearby schools
GreatSchools rating
- 7/10Kunkel El SchoolGrades: K-5Distance: 1.3 mi
- 6/10Middletown Area Middle SchoolGrades: 6-8Distance: 1.2 mi
- 4/10Middletown Area High SchoolGrades: 9-12Distance: 1.6 mi
Schools provided by the listing agent
- Middle: Middletown Area
- High: Middletown Area High School
- District: Middletown Area
Source: Bright MLS. This data may not be complete. We recommend contacting the local school district to confirm school assignments for this home.
Get pre-qualified for a loan
At Zillow Home Loans, we can pre-qualify you in as little as 5 minutes with no impact to your credit score.An equal housing lender. NMLS #10287.
Sell with ease on Zillow
Get a Zillow Showcase℠ listing at no additional cost and you could sell for —faster.
$213,700
2% more+$4,274
With Zillow Showcase(estimated)$217,974


