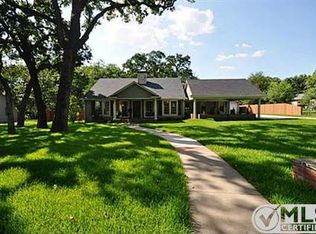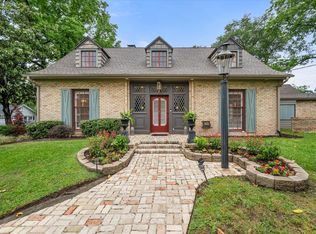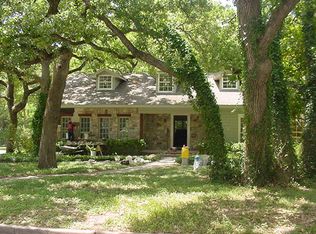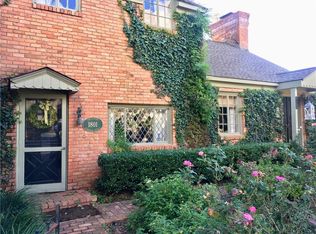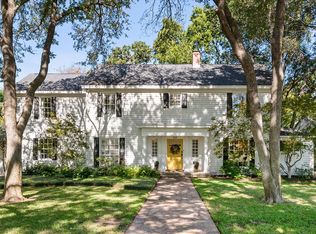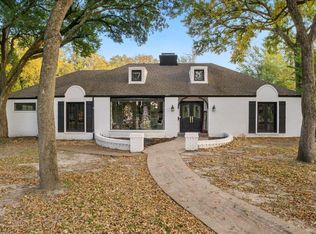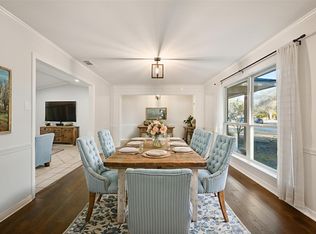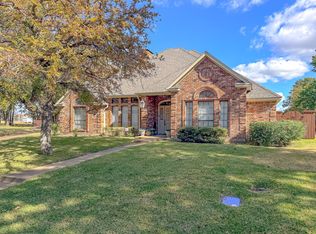Discover timeless charm blended with modern comforts in this beautifully remodeled home in the heart of Corsicana. With 3,082 sq ft of living space, this elegant 3-bedroom, 3.5-bath residence offers abundant space and classic character, featuring two living areas ideal for entertaining and relaxation. Step into a freshly painted interior and exterior, where original wood floors add warmth and character. The large kitchen boasts a new oven, and an expansive island perfect for gathering. Enjoy outdoor living year-round with a screened-in porch, and take a dip in the sparkling pool to beat the Texas heat. This home is a rare find, seamlessly blending historical allure with modern upgrades and plenty of room for entertaining and family. Schedule your showing today and make this Corsicana beauty yours for the holidays!!
For sale
$470,000
1100 Governors Dr, Corsicana, TX 75110
3beds
3,082sqft
Est.:
Single Family Residence
Built in 1941
0.53 Acres Lot
$454,100 Zestimate®
$152/sqft
$-- HOA
What's special
Sparkling poolNew ovenLarge kitchenScreened-in porch
- 38 days |
- 290 |
- 20 |
Zillow last checked: 8 hours ago
Listing updated: November 15, 2025 at 10:10am
Listed by:
Denise Harper 0466611 903-654-1795,
Premier Realty 903-205-1717
Source: NTREIS,MLS#: 21113579
Tour with a local agent
Facts & features
Interior
Bedrooms & bathrooms
- Bedrooms: 3
- Bathrooms: 4
- Full bathrooms: 3
- 1/2 bathrooms: 1
Primary bedroom
- Features: Ceiling Fan(s), En Suite Bathroom, Garden Tub/Roman Tub, Separate Shower, Walk-In Closet(s)
- Level: First
- Dimensions: 1 x 1
Bedroom
- Features: Ceiling Fan(s), En Suite Bathroom
- Level: First
- Dimensions: 1 x 1
Bedroom
- Features: Ceiling Fan(s)
- Level: First
- Dimensions: 1 x 1
Primary bathroom
- Features: Built-in Features, Dual Sinks, En Suite Bathroom, Garden Tub/Roman Tub, Separate Shower
- Level: First
- Dimensions: 1 x 1
Den
- Features: Fireplace
- Level: First
- Dimensions: 1 x 1
Other
- Features: Built-in Features, En Suite Bathroom
- Level: First
- Dimensions: 1 x 1
Other
- Features: Built-in Features
- Level: First
- Dimensions: 1 x 1
Other
- Features: Built-in Features
- Level: First
- Dimensions: 1 x 1
Kitchen
- Features: Built-in Features, Butler's Pantry, Eat-in Kitchen, Granite Counters, Kitchen Island, Stone Counters
- Level: First
- Dimensions: 1 x 1
Living room
- Features: Ceiling Fan(s), Fireplace
- Level: First
- Dimensions: 1 x 1
Sunroom
- Level: First
- Dimensions: 1 x 1
Utility room
- Features: Built-in Features, Pantry
- Level: First
- Dimensions: 1 x 1
Heating
- Central, Electric, Natural Gas
Cooling
- Central Air, Ceiling Fan(s), Electric
Appliances
- Included: Dishwasher, Electric Oven, Gas Cooktop, Disposal
Features
- Built-in Features, Decorative/Designer Lighting Fixtures, Eat-in Kitchen, Granite Counters, High Speed Internet, Kitchen Island, Open Floorplan, Pantry
- Flooring: Hardwood, Tile
- Has basement: No
- Number of fireplaces: 2
- Fireplace features: Den, Living Room
Interior area
- Total interior livable area: 3,082 sqft
Video & virtual tour
Property
Parking
- Parking features: Driveway
- Has uncovered spaces: Yes
Accessibility
- Accessibility features: Accessible Entrance
Features
- Levels: One
- Stories: 1
- Pool features: Diving Board, In Ground, Pool
Lot
- Size: 0.53 Acres
- Features: Back Yard, Lawn, Few Trees
Details
- Parcel number: 29136
Construction
Type & style
- Home type: SingleFamily
- Architectural style: Traditional,Detached
- Property subtype: Single Family Residence
Materials
- Roof: Composition
Condition
- Year built: 1941
Utilities & green energy
- Sewer: Public Sewer
- Water: Public
- Utilities for property: Sewer Available, Water Available
Community & HOA
Community
- Security: Smoke Detector(s)
- Subdivision: Corsicana
HOA
- Has HOA: No
Location
- Region: Corsicana
Financial & listing details
- Price per square foot: $152/sqft
- Tax assessed value: $524,450
- Annual tax amount: $8,012
- Date on market: 11/15/2025
- Cumulative days on market: 187 days
- Listing terms: Cash,Conventional
Estimated market value
$454,100
$431,000 - $477,000
$3,745/mo
Price history
Price history
| Date | Event | Price |
|---|---|---|
| 11/15/2025 | Listed for sale | $470,000$152/sqft |
Source: NTREIS #21113579 Report a problem | ||
| 11/9/2025 | Listing removed | $470,000$152/sqft |
Source: NTREIS #20966416 Report a problem | ||
| 9/4/2025 | Listed for sale | $470,000$152/sqft |
Source: NTREIS #20966416 Report a problem | ||
| 9/2/2025 | Contingent | $470,000$152/sqft |
Source: NTREIS #20966416 Report a problem | ||
| 8/6/2025 | Price change | $470,000-14.4%$152/sqft |
Source: NTREIS #20966416 Report a problem | ||
Public tax history
Public tax history
| Year | Property taxes | Tax assessment |
|---|---|---|
| 2025 | $9,820 +19.5% | $520,884 +20% |
| 2024 | $8,219 +0.5% | $434,070 -2.1% |
| 2023 | $8,181 | $443,240 +80.3% |
Find assessor info on the county website
BuyAbility℠ payment
Est. payment
$2,964/mo
Principal & interest
$2278
Property taxes
$521
Home insurance
$165
Climate risks
Neighborhood: 75110
Nearby schools
GreatSchools rating
- 6/10Bowie Elementary SchoolGrades: K-4Distance: 0.5 mi
- 3/10Collins Middle SchoolGrades: 7-8Distance: 2.3 mi
- 2/10Corsicana High Igh SchoolGrades: 9-12Distance: 1.7 mi
Schools provided by the listing agent
- Elementary: Bowie
- Middle: Corsicana
- High: Corsicana
- District: Corsicana ISD
Source: NTREIS. This data may not be complete. We recommend contacting the local school district to confirm school assignments for this home.
- Loading
- Loading
