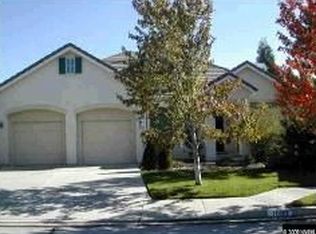GREAT LOCATION Beautiful and Roomy three bedroom with Office/Den, three full bath in desirable Caughlin Cottages neighborhood in Lower Caughlin Ranch one block from the beautiful ponds. Pergo floors throughout the downstairs. Highly desired schools. Walking distance to Caughlin Club as well as easy access to the many walking paths in Caughlin Ranch. If you like peace and quite this is the neighborhood for you! Main Level -Living Room, Formal Dining Room and office/den -Kitchen has a brand new refrigerator, double oven, counter top gas range. built in Microwave Oven, built in desk. -Family Room with fireplace and built-in cabinets. -Laundry room with washer and dryer. -Guest Bath, Laundry Room with Washer / Dryer. -Full bath with Tub and Shower Upstairs -Three large bedrooms. -Master Bath with double sinks, separate tub / shower, walk-in closet. Garage Attached two car garage (500 sq ft) with built in workbench and storage. Yard Fenced, landscaped backyard with large patio area. Available now. Lease term 1 year. Security deposit. $2200. HOA fees and landscaping paid by owner. Owner pays sewer, HOA, and landscape
This property is off market, which means it's not currently listed for sale or rent on Zillow. This may be different from what's available on other websites or public sources.
