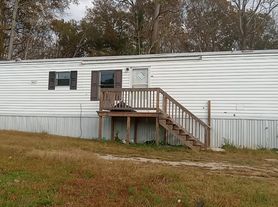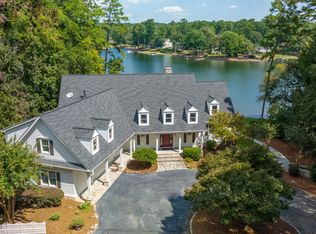Home is being offered to rent fully furnished! Welcome to a truly one-of-a-kind Grayson Plan by Waterford Homes! Reimagined and upgraded like no other this remarkable 3970 sqft home is perfectly situated on Harbor Club's Morrish Weiskopf golf course offering breathtaking views of the #15 tee and seasonal glimpses of the #14 green. This 4-bedroom, 4-bath home features a carefully designed layout with a primary and secondary bedroom on the main level. The spacious primary suite includes a stepless-entry shower and a custom closet. Two more bedrooms are located on the fully finished lower level which now includes approximately 1,000 square feet of additional livable space! Three previously unfinished spaces have been transformed and customized into a gym pool table room & stunning library/game room with a wet bar, complete with a Zephyr beverage cooler. The screen porch has been replaced by a fabulous 4-season sunroom with heat/AC providing a year-round retreat. The entire home has been freshly repainted &every cabinet gleams with updated finishes. For the chef at heart, the kitchen boasts premium upgrades including a Bosch dishwasher induction range & a GE counter-depth French door refrigerator.
Copyright Georgia MLS. All rights reserved. Information is deemed reliable but not guaranteed.
House for rent
$7,500/mo
1100 Hidden Hills Cir, Greensboro, GA 30642
4beds
3,970sqft
Price may not include required fees and charges.
Singlefamily
Available now
Central air, electric
2 Attached garage spaces parking
Electric, heat pump, fireplace
What's special
Spacious primary suiteStepless-entry showerGym pool table roomZephyr beverage coolerCustom closet
- 11 days |
- -- |
- -- |
Zillow last checked: 9 hours ago
Listing updated: November 22, 2025 at 09:58pm
Travel times
Looking to buy when your lease ends?
Consider a first-time homebuyer savings account designed to grow your down payment with up to a 6% match & a competitive APY.
Facts & features
Interior
Bedrooms & bathrooms
- Bedrooms: 4
- Bathrooms: 4
- Full bathrooms: 4
Rooms
- Room types: Library
Heating
- Electric, Heat Pump, Fireplace
Cooling
- Central Air, Electric
Appliances
- Included: Dishwasher, Disposal, Microwave, Oven
Features
- Double Vanity, Master Downstairs, Separate Shower, Tray Ceiling(s), Vaulted Ceiling(s), Walk-In Closet(s)
- Flooring: Carpet, Tile
- Has basement: Yes
- Has fireplace: Yes
- Furnished: Yes
Interior area
- Total interior livable area: 3,970 sqft
Property
Parking
- Total spaces: 2
- Parking features: Attached
- Has attached garage: Yes
- Details: Contact manager
Features
- Stories: 1
- Exterior features: Contact manager
- Has private pool: Yes
- Has water view: Yes
- Water view: Waterfront
- On waterfront: Yes
Details
- Parcel number: 075G000240
Construction
Type & style
- Home type: SingleFamily
- Architectural style: Craftsman
- Property subtype: SingleFamily
Materials
- Roof: Composition
Condition
- Year built: 2023
Community & HOA
Community
- Features: Clubhouse, Fitness Center, Playground, Tennis Court(s)
- Security: Gated Community
HOA
- Amenities included: Fitness Center, Pool, Tennis Court(s)
Location
- Region: Greensboro
Financial & listing details
- Lease term: Contact For Details
Price history
| Date | Event | Price |
|---|---|---|
| 11/22/2025 | Listed for rent | $7,500$2/sqft |
Source: GAMLS #10621476 | ||
| 11/22/2025 | Listing removed | $7,500$2/sqft |
Source: | ||
| 10/9/2025 | Listed for rent | $7,500$2/sqft |
Source: | ||
| 8/12/2025 | Listing removed | $849,900$214/sqft |
Source: | ||
| 7/1/2025 | Price change | $849,900-2.9%$214/sqft |
Source: | ||

