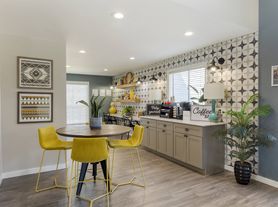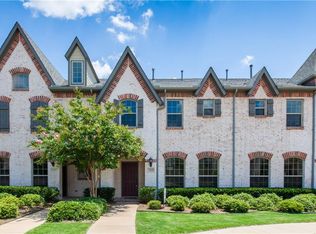Freshly updated with new paint, flooring, and landscaping, this charming single-family home is move-in ready! 4b and 2.5 baths, open floorplan, and a beautiful back yard
Located in the sought-after 75069 ZIP code, the property offers a perfect blend of comfort and convenience. Enjoy an open layout, spacious bedrooms, and a bright living area ideal for family or entertaining.
Location Highlights: Just minutes from Town Lake Recreation Area, with trails, fishing, picnic spots, and playgrounds. Close to shopping, dining, and entertainment in historic downtown McKinney.Easy access to major highways for smooth commuting.
Zoned to McKinney ISD, one of the top-rated school districts in Texas.
All utilities and maintenance is the responsibility of the tenant. All repairs will be addresed by the Landlord
House for rent
Accepts Zillow applications
$2,750/mo
1100 Hyde Park Dr, McKinney, TX 75069
4beds
2,397sqft
Price may not include required fees and charges.
Single family residence
Available now
Cats, small dogs OK
Central air
Hookups laundry
Attached garage parking
-- Heating
What's special
- 29 days |
- -- |
- -- |
Travel times
Facts & features
Interior
Bedrooms & bathrooms
- Bedrooms: 4
- Bathrooms: 3
- Full bathrooms: 2
- 1/2 bathrooms: 1
Cooling
- Central Air
Appliances
- Included: Dishwasher, Oven, Refrigerator, WD Hookup
- Laundry: Hookups
Features
- WD Hookup
- Flooring: Hardwood
Interior area
- Total interior livable area: 2,397 sqft
Property
Parking
- Parking features: Attached
- Has attached garage: Yes
- Details: Contact manager
Details
- Parcel number: R226400A01801
Construction
Type & style
- Home type: SingleFamily
- Property subtype: Single Family Residence
Community & HOA
Location
- Region: Mckinney
Financial & listing details
- Lease term: 6 Month
Price history
| Date | Event | Price |
|---|---|---|
| 10/28/2025 | Listing removed | $419,000$175/sqft |
Source: NTREIS #20993158 | ||
| 10/23/2025 | Listed for sale | $419,000-6.7%$175/sqft |
Source: NTREIS #20993158 | ||
| 10/3/2025 | Listed for rent | $2,750$1/sqft |
Source: Zillow Rentals | ||
| 9/22/2025 | Listing removed | $449,000$187/sqft |
Source: NTREIS #20993158 | ||
| 9/17/2025 | Contingent | $449,000$187/sqft |
Source: NTREIS #20993158 | ||

