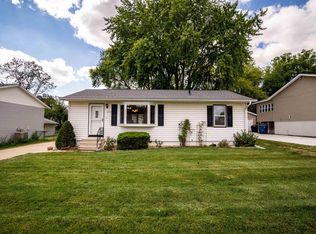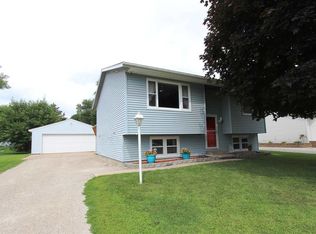Simply Amazing! Look No Further Than This Split-Level Home With Great Character That Offers Awesome Updates Throughout! From The Moment You Enter The Foyer With Its Soaring Ceiling, You Will Feel At Home! Walk Up To The Bright Living Room That Boasts Tons Of Natural Light And A Fantastic Layout, As The Living Room Is Open To The Gorgeous Kitchen. Fall In Love With The Updated Kitchen That Features Fresh White Cabinetry, Tile Backsplash, Tile Flooring, A Great Eat-In Dining Area And Access To The Back Deck. Down The Hall, Discover Two Great Bedrooms And A Remodeled Full Bathroom With An Updated Tile Accent Shower, Updated Fixtures And Vanity. The Lower Level Boasts Another Great Living Space. You Are Welcomed With Cozy Carpeting In The Spacious Living Room Which Includes A Bar Area, Two Additional Bedrooms, Another Full Bathroom And Great Storage Space! The Exterior Will Not Disappoint With A Spacious Fenced-In Yard, Fantastic Deck For Enjoying Warmer Weather, Detached Two Stall Garage And Additional Storage Shed. With Great Character And Updates, This One Is A Must See! Don'T Miss Out On This Great Offering!
This property is off market, which means it's not currently listed for sale or rent on Zillow. This may be different from what's available on other websites or public sources.


