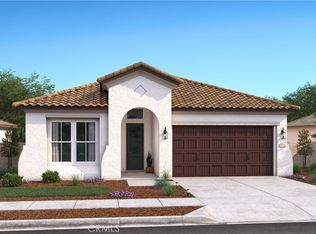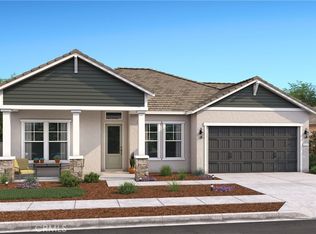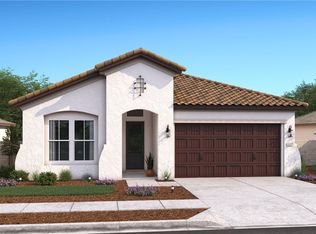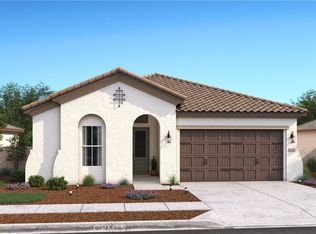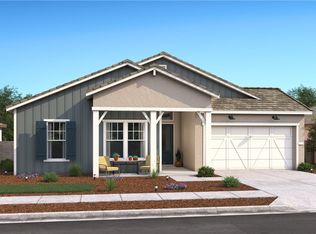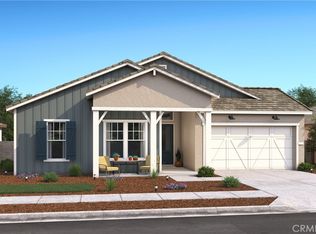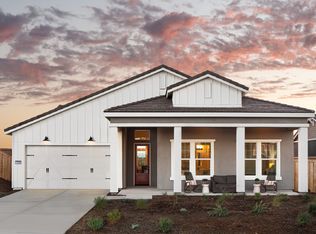Welcome to Mirabella, Paso Robles’ premier master-planned community where elevated living and everyday convenience come together. Enjoy resort-style amenities including a sparkling pool, pickleball courts, scenic walking trails, and more, all just minutes from US-101, SR-1, SR-46, SR-99, and the Paso Robles Municipal Airport. This beautifully designed Belfast plan offers 4 spacious bedrooms and 3 bathrooms, including the versatile Extra Suite Plus, complete with a private entrance, sitting area, and bedroom, ideal for multi-generational living or hosting guests. At the heart of the home, a chef’s kitchen shines with sleek White cabinetry, Valle Nevado granite countertops, a large island, and GE Café stainless steel appliances, perfect for both everyday meals and entertaining. The open-concept great room and dining area provide a welcoming space to gather with family and friends. Retreat to the elegant primary suite, a true sanctuary featuring a spa-inspired bath with dual vanities, a walk-in shower, freestanding soaking tub, and a generous walk-in closet. Don’t miss your opportunity to own this thoughtfully crafted home in one of Paso Robles’ most desirable communities. **Prices subject to change.
Pending
Listing Provided by:
Michelle Nguyen DRE #02054803 888-261-0993,
K. Hovnanian Companies of CA
Price cut: $30K (12/17)
$999,990
1100 Mazzini Rd, Paso Robles, CA 93446
4beds
2,406sqft
Est.:
Single Family Residence
Built in 2025
7,645 Square Feet Lot
$996,700 Zestimate®
$416/sqft
$240/mo HOA
What's special
Sparkling poolPickleball courtsLarge islandSleek white cabinetryElegant primary suiteOpen-concept great roomGenerous walk-in closet
- 191 days |
- 32 |
- 2 |
Zillow last checked: 8 hours ago
Listing updated: January 21, 2026 at 06:30am
Listing Provided by:
Michelle Nguyen DRE #02054803 888-261-0993,
K. Hovnanian Companies of CA
Source: CRMLS,MLS#: SW25172358 Originating MLS: California Regional MLS
Originating MLS: California Regional MLS
Facts & features
Interior
Bedrooms & bathrooms
- Bedrooms: 4
- Bathrooms: 3
- Full bathrooms: 3
- Main level bathrooms: 3
- Main level bedrooms: 4
Rooms
- Room types: Foyer, Guest Quarters, Great Room, Kitchen, Laundry, Primary Bedroom, Office, Other, Pantry
Primary bedroom
- Features: Primary Suite
Bathroom
- Features: Dual Sinks, Quartz Counters, Soaking Tub, Separate Shower, Tub Shower, Walk-In Shower
Kitchen
- Features: Granite Counters, Kitchen Island, Walk-In Pantry
Other
- Features: Walk-In Closet(s)
Pantry
- Features: Walk-In Pantry
Heating
- Central, Natural Gas
Cooling
- Central Air
Appliances
- Included: Double Oven, Dishwasher, Disposal, Gas Range, Microwave, Self Cleaning Oven
- Laundry: Washer Hookup, Electric Dryer Hookup, Inside, Laundry Room
Features
- Breakfast Bar, High Ceilings, Open Floorplan, Pantry, Quartz Counters, Entrance Foyer, Primary Suite, Walk-In Pantry, Walk-In Closet(s)
- Flooring: Carpet, Laminate, Tile
- Windows: Double Pane Windows, Screens
- Has fireplace: No
- Fireplace features: None
- Common walls with other units/homes: No Common Walls
Interior area
- Total interior livable area: 2,406 sqft
Property
Parking
- Total spaces: 2
- Parking features: Direct Access, Garage, Garage Door Opener
- Attached garage spaces: 2
Features
- Levels: One
- Stories: 1
- Entry location: Street
- Pool features: Community, Association
- Fencing: New Condition
- Has view: Yes
- View description: None
Lot
- Size: 7,645 Square Feet
Details
- Special conditions: Standard
Construction
Type & style
- Home type: SingleFamily
- Architectural style: Mediterranean
- Property subtype: Single Family Residence
Materials
- Frame, Stucco
- Foundation: Slab
- Roof: Tile
Condition
- Under Construction
- New construction: No
- Year built: 2025
Details
- Builder model: Barcelona
Utilities & green energy
- Electric: Standard
- Sewer: Public Sewer
- Water: Public
- Utilities for property: Electricity Connected, Natural Gas Connected, Sewer Connected
Community & HOA
Community
- Features: Suburban, Sidewalks, Pool
- Security: Carbon Monoxide Detector(s), Fire Sprinkler System, Smoke Detector(s)
HOA
- Has HOA: Yes
- Amenities included: Playground, Pickleball, Pool
- HOA fee: $240 monthly
- HOA name: Vinedo Community Association
- HOA phone: 800-672-7800
Location
- Region: Paso Robles
Financial & listing details
- Price per square foot: $416/sqft
- Date on market: 7/31/2025
- Cumulative days on market: 192 days
- Listing terms: Cash,Conventional,FHA,VA Loan
Estimated market value
$996,700
$947,000 - $1.05M
$4,312/mo
Price history
Price history
| Date | Event | Price |
|---|---|---|
| 1/19/2026 | Pending sale | $999,990$416/sqft |
Source: | ||
| 12/17/2025 | Price change | $999,990-2.9%$416/sqft |
Source: | ||
| 12/10/2025 | Price change | $1,029,990-4.6%$428/sqft |
Source: | ||
| 11/6/2025 | Price change | $1,079,990+0%$449/sqft |
Source: | ||
| 11/4/2025 | Price change | $1,079,560+3.4%$449/sqft |
Source: | ||
Public tax history
Public tax history
Tax history is unavailable.BuyAbility℠ payment
Est. payment
$6,185/mo
Principal & interest
$4687
Property taxes
$908
Other costs
$590
Climate risks
Neighborhood: 93446
Nearby schools
GreatSchools rating
- 7/10Kermit King Elementary SchoolGrades: K-5Distance: 2.8 mi
- 5/10Daniel Lewis Middle SchoolGrades: 6-8Distance: 1.3 mi
- 6/10Paso Robles High SchoolGrades: 9-12Distance: 1.2 mi
- Loading
