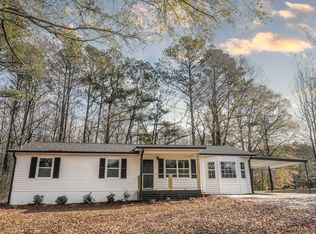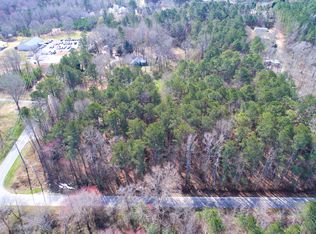Closed
$314,900
1100 Pleasant Grove Church Rd, Villa Rica, GA 30180
3beds
1,260sqft
Single Family Residence
Built in 2025
1 Acres Lot
$315,900 Zestimate®
$250/sqft
$1,874 Estimated rent
Home value
$315,900
$278,000 - $360,000
$1,874/mo
Zestimate® history
Loading...
Owner options
Explore your selling options
What's special
New Construction !! BRAND NEW STEP LESS FARMHOUSE style RANCH home with OPEN FLOOR overlooking LAKE! This home features luxury & style on 1 acre private wooded lot! This marvelous open concept features 3 full bedrooms & 2 baths which is perfect for entertaining. The Gourmet kitchen features STAINLESS APPLIANCES, WHITE CABINETS, GRANITE COUNTERTOPS & pantry. This dream culinary kitchen features CUSTOM ISLAND that overlooks the spacious family room with VAULTED ceilings! The amazing primary suite leads to an incredible ensuite bath with LARGE breathtaking TILE SHOWER & huge walk in closet. Enjoy your morning coffee on front porch overlooking LAKE or entertaining guests on back PORCH overlooking a spacious private wooded backyard! Standard options offer gorgeous LUXURY LVP in kitchen, living room, entry & baths, carpet in the bedrooms, granite, tile shower walls & black fixtures. Amazing location minutes to shopping and restaurants with NO HOA! Great School District! SPECIAL FINANCING AVAILABLE! CALL TODAY FOR MORE INFORMATION on our builder RATE BUYDOWN!! Buyer to receive up to $5K incentive towards closing costs or rate buydown with preferred lender.
Zillow last checked: 8 hours ago
Listing updated: December 18, 2025 at 12:46pm
Listed by:
David P Autrey 770-810-5145,
Hometown Realty Brokerage LLC
Bought with:
William Ayers, 425119
Source: GAMLS,MLS#: 10637084
Facts & features
Interior
Bedrooms & bathrooms
- Bedrooms: 3
- Bathrooms: 2
- Full bathrooms: 2
- Main level bathrooms: 2
- Main level bedrooms: 3
Kitchen
- Features: Kitchen Island, Pantry
Heating
- Central, Electric, Heat Pump
Cooling
- Ceiling Fan(s), Central Air, Heat Pump
Appliances
- Included: Dishwasher, Electric Water Heater, Microwave
- Laundry: Mud Room
Features
- Double Vanity, Master On Main Level, Vaulted Ceiling(s), Walk-In Closet(s)
- Flooring: Carpet, Vinyl
- Windows: Double Pane Windows
- Basement: None
- Attic: Pull Down Stairs
- Has fireplace: No
- Common walls with other units/homes: No Common Walls
Interior area
- Total structure area: 1,260
- Total interior livable area: 1,260 sqft
- Finished area above ground: 1,260
- Finished area below ground: 0
Property
Parking
- Total spaces: 2
- Parking features: Garage
- Has garage: Yes
Features
- Levels: One
- Stories: 1
- Body of water: None
Lot
- Size: 1 Acres
- Features: Level, Private
- Residential vegetation: Wooded
Details
- Additional structures: Barn(s), Workshop
- Parcel number: 148 0236
Construction
Type & style
- Home type: SingleFamily
- Architectural style: Ranch
- Property subtype: Single Family Residence
Materials
- Vinyl Siding
- Foundation: Slab
- Roof: Composition
Condition
- New Construction
- New construction: Yes
- Year built: 2025
Details
- Warranty included: Yes
Utilities & green energy
- Electric: 220 Volts
- Sewer: Septic Tank
- Water: Public
- Utilities for property: Cable Available, Electricity Available, Phone Available, Underground Utilities, Water Available
Community & neighborhood
Security
- Security features: Smoke Detector(s)
Community
- Community features: None
Location
- Region: Villa Rica
- Subdivision: None
HOA & financial
HOA
- Has HOA: No
- Services included: None
Other
Other facts
- Listing agreement: Exclusive Right To Sell
Price history
| Date | Event | Price |
|---|---|---|
| 12/17/2025 | Sold | $314,900+1.6%$250/sqft |
Source: | ||
| 11/13/2025 | Pending sale | $309,900$246/sqft |
Source: | ||
| 11/4/2025 | Listed for sale | $309,900-3.1%$246/sqft |
Source: | ||
| 11/3/2025 | Listing removed | $319,900$254/sqft |
Source: | ||
| 10/3/2025 | Listed for sale | $319,900$254/sqft |
Source: | ||
Public tax history
Tax history is unavailable.
Neighborhood: 30180
Nearby schools
GreatSchools rating
- 5/10Temple Elementary SchoolGrades: PK-5Distance: 4.2 mi
- 5/10Temple Middle SchoolGrades: 6-8Distance: 3.7 mi
- 6/10Temple High SchoolGrades: 9-12Distance: 3.4 mi
Schools provided by the listing agent
- Elementary: Temple
- Middle: Temple
- High: Temple
Source: GAMLS. This data may not be complete. We recommend contacting the local school district to confirm school assignments for this home.
Get a cash offer in 3 minutes
Find out how much your home could sell for in as little as 3 minutes with a no-obligation cash offer.
Estimated market value$315,900
Get a cash offer in 3 minutes
Find out how much your home could sell for in as little as 3 minutes with a no-obligation cash offer.
Estimated market value
$315,900

