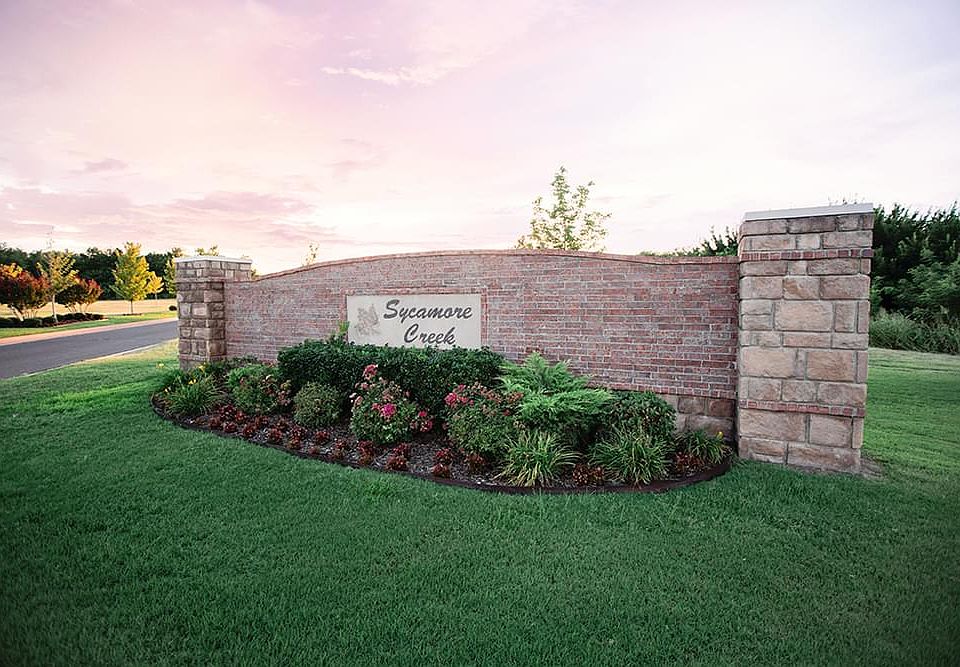Love the Brea Model Home in Sycamore Gardens? Get this floorplan for yourself today before it's gone! The home is currently under construction, call for the current stage. The Brea floor plan is a 3 bedroom, 2 bathroom split floor plan, featuring an additional flex space off of the main living area, making it functional and spacious! Perfect for an office or craft room this space has a large window providing plenty of natural light and a beautiful barn door! The Kitchen features a large island, stainless steel Samsung appliances, under cabinet lighting, quartz countertops, soft close cabinets and more! Enjoy durable wood look ceramic tile throughout the main living and dining areas as well as a beautiful stone fireplace.The primary en-suite features a beautiful garden tub, tiled shower, and spacious walk in closet. Energy Efficiency is just another feature this home has to offer with its tankless hot water heater, low-e thermal pane windows, radiant barrier decking and more! The Sycamores Location has it all with easy access to I-40 and the surrounding metro area. Short distance to Will Rogers Airport, Oklahoma City Community College, Hobby Lobby Headquarters, Tinker AFB and more! Located in the highly sought after Mustang school district, the community also features 2 community parks including a large playset, picnic & basketball areas and even a splash pad! Schedule your appointment today so you don’t miss out on the opportunity to reserve this HOME!
New construction
$293,900
1100 Redwood Creek Dr, Yukon, OK 73099
3beds
1,629sqft
Single Family Residence
Built in 2025
6,089.69 Square Feet Lot
$-- Zestimate®
$180/sqft
$15/mo HOA
What's special
Community parksTiled showerStone fireplaceLarge playsetSpacious walk in closetGarden tubWood look ceramic tile
Call: (405) 594-6716
- 84 days
- on Zillow |
- 23 |
- 1 |
Zillow last checked: 7 hours ago
Listing updated: July 15, 2025 at 10:36pm
Listed by:
John Burris 405-445-8361,
Central OK Real Estate Group
Source: MLSOK/OKCMAR,MLS#: 1170713
Travel times
Schedule tour
Select your preferred tour type — either in-person or real-time video tour — then discuss available options with the builder representative you're connected with.
Facts & features
Interior
Bedrooms & bathrooms
- Bedrooms: 3
- Bathrooms: 2
- Full bathrooms: 2
Primary bedroom
- Description: Ceiling Fan,Full Bath,Walk In Closet
Living room
- Description: Ceiling Fan
Appliances
- Included: Dishwasher, Disposal, Microwave, Free-Standing Gas Oven, Free-Standing Gas Range
Features
- Combo Woodwork
- Flooring: Combination
- Number of fireplaces: 1
- Fireplace features: Insert
Interior area
- Total structure area: 1,629
- Total interior livable area: 1,629 sqft
Property
Parking
- Total spaces: 2
- Parking features: Concrete
- Garage spaces: 2
Features
- Levels: One
- Stories: 1
- Patio & porch: Patio
Lot
- Size: 6,089.69 Square Feet
- Features: Interior Lot
Details
- Parcel number: 1100NONERedwoodCreek73099
- Special conditions: Owner Associate
Construction
Type & style
- Home type: SingleFamily
- Architectural style: Traditional
- Property subtype: Single Family Residence
Materials
- Brick
- Foundation: Slab
- Roof: Composition
Condition
- New construction: Yes
- Year built: 2025
Details
- Builder name: Home Creations
- Warranty included: Yes
Utilities & green energy
- Utilities for property: Cable Available
Community & HOA
Community
- Subdivision: The Sycamores
HOA
- Has HOA: Yes
- Services included: Greenbelt
- HOA fee: $175 annually
Location
- Region: Yukon
Financial & listing details
- Price per square foot: $180/sqft
- Date on market: 5/20/2025
About the community
PlaygroundBasketball
Located just off HWY 4/S. Mustang Rd where Yukon meets Oklahoma City, Sycamore Creek gives homeowners the charm of small-town living with the convenience and excitement of the big city. Sycamore Creek is a little slice of heaven in a quiet, ready-made community. Homeowners can enjoy exclusive use of the community park, which boasts two playgrounds with covered picnic areas, a basketball court, and a splash pad for family fun just down the street. Spacious backyards grace every home, while wide sidewalks and cozy cul-de-sacs abound, for plenty of opportunities to enjoy the fresh air and gorgeous blue skies without worrying about traffic. These homes feature an open layout floor design with 10' ceilings, ceramic wood-look tile, and plenty of natural light. You'll find generous islands with granite or quartz countertops in the kitchen, as well as a 5-burner gas range stove and stunning custom wood cabinets. All properties include a landscaping package with full sod and energy-efficient features like low-e Thermopane windows, radiant barrier decking for energy efficiency, 97% efficient tankless water heaters. Call today to come tour Sycamore Creek and make it home!
Source: Home Creations

