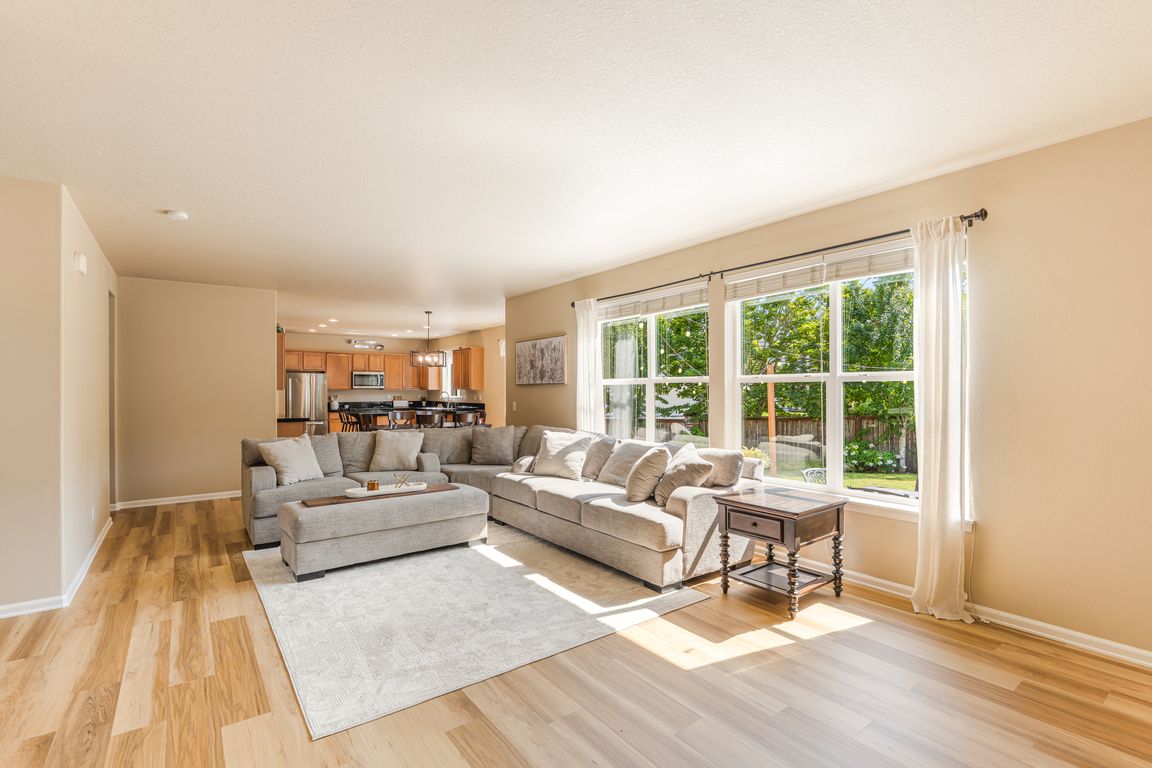
Pending
$693,983
3beds
2,971sqft
1100 SE Walter Cir, Troutdale, OR 97060
3beds
2,971sqft
Residential, single family residence
Built in 2008
0.27 Acres
2 Attached garage spaces
$234 price/sqft
$520 annually HOA fee
What's special
Abundant open concept livingOversized poolFenced oversized backyardRv parkingQuiet cul-de-sacEntertaining areasHigh ceilings
Lovely Traditional Troutdale Home nestled in a quiet cul-de-sac located in the desirable Sam Barlow School District. This 3 bedroom, 2.5 bath home has great natural light, high ceilings, abundant open concept living, and a spacious bonus room that can be used as a 4th bedroom. Home features new luxury vinyl ...
- 33 days |
- 112 |
- 0 |
Source: RMLS (OR),MLS#: 273910653
Travel times
Living Room
Kitchen
Primary Bedroom
Zillow last checked: 7 hours ago
Listing updated: September 05, 2025 at 09:17am
Listed by:
Derek Oliver 503-519-6266,
Berkshire Hathaway HomeServices NW Real Estate,
Jenesa Oliver 503-710-6182,
Berkshire Hathaway HomeServices NW Real Estate
Source: RMLS (OR),MLS#: 273910653
Facts & features
Interior
Bedrooms & bathrooms
- Bedrooms: 3
- Bathrooms: 3
- Full bathrooms: 2
- Partial bathrooms: 1
- Main level bathrooms: 1
Rooms
- Room types: Bonus Room, Laundry, Bedroom 2, Bedroom 3, Dining Room, Family Room, Kitchen, Living Room, Primary Bedroom
Primary bedroom
- Features: Ceiling Fan, Vaulted Ceiling, Wallto Wall Carpet
- Level: Upper
- Area: 270
- Dimensions: 18 x 15
Bedroom 2
- Features: Wallto Wall Carpet
- Level: Upper
- Area: 210
- Dimensions: 15 x 14
Bedroom 3
- Features: Wallto Wall Carpet
- Level: Upper
- Area: 154
- Dimensions: 14 x 11
Dining room
- Level: Main
- Area: 154
- Dimensions: 14 x 11
Family room
- Level: Main
- Area: 132
- Dimensions: 12 x 11
Kitchen
- Level: Main
- Area: 682
- Width: 22
Living room
- Level: Main
Heating
- Forced Air
Cooling
- Central Air
Appliances
- Included: Built In Oven, Cooktop, Dishwasher, Disposal, Free-Standing Refrigerator, Microwave, Plumbed For Ice Maker, Stainless Steel Appliance(s), Gas Water Heater
- Laundry: Laundry Room
Features
- Ceiling Fan(s), High Ceilings, Soaking Tub, Vaulted Ceiling(s), Butlers Pantry, Granite, Kitchen Island, Pantry
- Flooring: Wall to Wall Carpet, Vinyl
- Windows: Double Pane Windows, Vinyl Frames
- Basement: Crawl Space
- Number of fireplaces: 1
- Fireplace features: Gas
Interior area
- Total structure area: 2,971
- Total interior livable area: 2,971 sqft
Video & virtual tour
Property
Parking
- Total spaces: 2
- Parking features: Driveway, On Street, RV Access/Parking, Garage Door Opener, Attached
- Attached garage spaces: 2
- Has uncovered spaces: Yes
Features
- Levels: Two
- Stories: 2
- Patio & porch: Patio
- Exterior features: Raised Beds, Yard
- Has private pool: Yes
- Fencing: Fenced
Lot
- Size: 0.27 Acres
- Features: Cul-De-Sac, Level, Sprinkler, SqFt 10000 to 14999
Details
- Additional structures: RVParking, ToolShed
- Parcel number: R578982
Construction
Type & style
- Home type: SingleFamily
- Architectural style: Traditional
- Property subtype: Residential, Single Family Residence
Materials
- Cement Siding
- Foundation: Concrete Perimeter
- Roof: Composition
Condition
- Resale
- New construction: No
- Year built: 2008
Utilities & green energy
- Gas: Gas
- Sewer: Public Sewer
- Water: Public
Community & HOA
HOA
- Has HOA: Yes
- Amenities included: Commons, Management
- HOA fee: $520 annually
Location
- Region: Troutdale
Financial & listing details
- Price per square foot: $234/sqft
- Tax assessed value: $616,720
- Annual tax amount: $6,268
- Date on market: 8/5/2025
- Listing terms: Cash,Conventional,FHA,VA Loan
- Road surface type: Paved