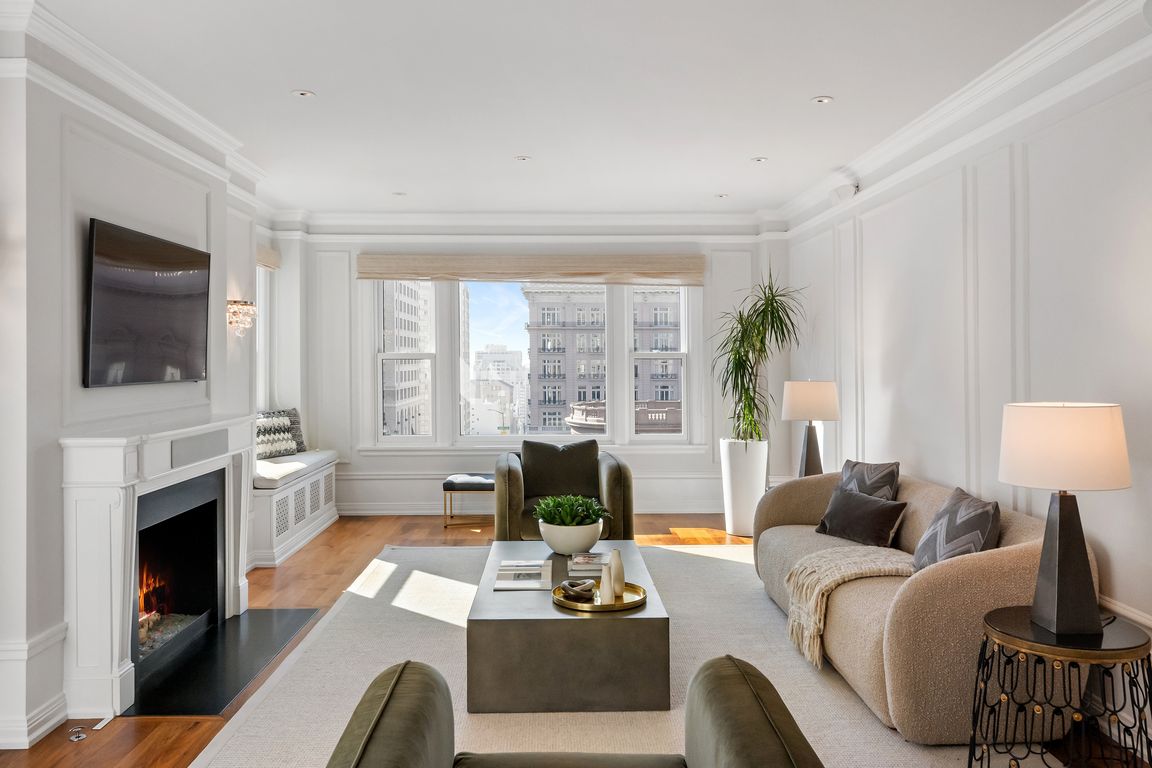
For sale
$2,995,000
3beds
2,245sqft
1100 Sacramento St APT 504, San Francisco, CA 94108
3beds
2,245sqft
Tenancy in common
Built in 1925
0.33 Acres
1 Attached garage space
$1,334 price/sqft
$3,725 monthly HOA fee
What's special
Bathed in natural light from its enviable southeast corner position, Residence 504 combines timeless elegance with modern sophistication. Oversized windows frame sweeping city vistas, including Huntington Park and Grace Cathedral and peek-a-boo views of Coit Tower. With three bedrooms and three full bathrooms-two of which are ensuite-the home's grand proportions are ...
- 59 days |
- 1,844 |
- 45 |
Source: SFAR,MLS#: 425065177 Originating MLS: San Francisco Association of REALTORS
Originating MLS: San Francisco Association of REALTORS
Travel times
Living Room
Kitchen
Primary Bedroom
Zillow last checked: 8 hours ago
Listing updated: November 14, 2025 at 02:37pm
Listed by:
Gregg Lynn DRE #01467774 415-595-4734,
Sotheby's International Realty 415-901-1700
Source: SFAR,MLS#: 425065177 Originating MLS: San Francisco Association of REALTORS
Originating MLS: San Francisco Association of REALTORS
Facts & features
Interior
Bedrooms & bathrooms
- Bedrooms: 3
- Bathrooms: 3
- Full bathrooms: 3
Rooms
- Room types: Bathroom, Great Room, Kitchen, Living Room, Possible Guest
Primary bedroom
- Features: Walk-In Closet
- Area: 0
- Dimensions: 0 x 0
Bedroom 1
- Area: 0
- Dimensions: 0 x 0
Bedroom 2
- Area: 0
- Dimensions: 0 x 0
Bedroom 3
- Area: 0
- Dimensions: 0 x 0
Bedroom 4
- Area: 0
- Dimensions: 0 x 0
Primary bathroom
- Features: Bidet, Double Vanity, Marble, Quartz, Shower Stall(s), Tile, Window
Bathroom
- Features: Low-Flow Toilet(s), Marble, Quartz, Shower Stall(s), Tile, Window
Dining room
- Features: Dining/Living Combo
- Level: Main
- Area: 0
- Dimensions: 0 x 0
Family room
- Area: 0
- Dimensions: 0 x 0
Kitchen
- Features: Quartz Counter
- Level: Main
- Area: 0
- Dimensions: 0 x 0
Living room
- Features: View
- Level: Main
- Area: 0
- Dimensions: 0 x 0
Heating
- Hot Water
Appliances
- Included: Dishwasher, Disposal, Range Hood, Microwave, Dryer, Washer
- Laundry: Cabinets
Features
- Flooring: Tile, Wood
- Windows: Window Coverings
- Number of fireplaces: 1
- Fireplace features: Gas Starter, Living Room
Interior area
- Total structure area: 2,245
- Total interior livable area: 2,245 sqft
Video & virtual tour
Property
Parking
- Total spaces: 1
- Parking features: Driveway, Assigned, Attached, Enclosed, Inside Entrance, Independent, On Site
- Attached garage spaces: 1
- Has uncovered spaces: Yes
Features
- Has view: Yes
- View description: City, San Francisco
Lot
- Size: 0.33 Acres
- Features: Garden, Shape Regular
Details
- Parcel number: 0222009
- Special conditions: Standard
Construction
Type & style
- Home type: SingleFamily
- Architectural style: Traditional
- Property subtype: Tenancy in Common
- Attached to another structure: Yes
Condition
- Updated/Remodeled
- New construction: No
- Year built: 1925
Community & HOA
Community
- Security: Secured Access
HOA
- Has HOA: Yes
- Services included: Door Person, Heat
- HOA fee: $3,725 monthly
Location
- Region: San Francisco
- Elevation: 0
Financial & listing details
- Price per square foot: $1,334/sqft
- Price range: $3M - $3M
- Date on market: 9/30/2025
- Cumulative days on market: 50 days
- Total actual rent: 0
- Road surface type: Paved Sidewalk