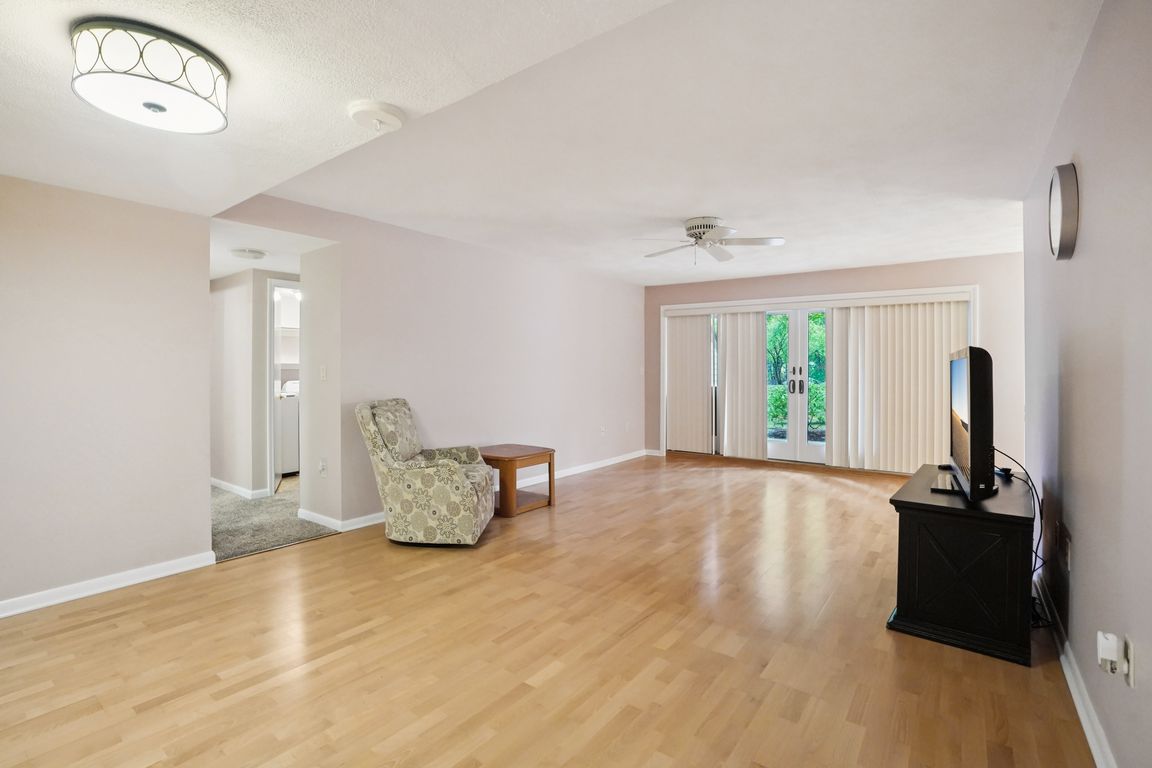Open: Sun 11am-12:30pm

For sale
$499,900
2beds
1,263sqft
1100 Salem St APT 75, Lynnfield, MA 01940
2beds
1,263sqft
Condominium
Built in 1983
1 Garage space
$396 price/sqft
$612 monthly HOA fee
What's special
Central airIn-unit laundryIn-ground poolOpen-concept layoutModern kitchenPrivate balconyPrimary suite
Chic, Spacious & Move-In Ready – Welcome to 1100 Salem St #75, Lynnfield!Step into this beautifully maintained 2-bedroom, 2-bathroom garden-style condo offering 1,263 sq ft of thoughtfully designed living space in the desirable Cedar Pond Village community. This sun-filled unit features an open-concept layout perfect for both relaxing and entertaining. The ...
- 9 days |
- 893 |
- 18 |
Source: MLS PIN,MLS#: 73436353
Travel times
Living Room
Kitchen
Dining Room
Zillow last checked: 7 hours ago
Listing updated: September 30, 2025 at 12:10am
Listed by:
Goldpath Real Estate Group,
United Brokers,
Goldpath Real Estate Group
Source: MLS PIN,MLS#: 73436353
Facts & features
Interior
Bedrooms & bathrooms
- Bedrooms: 2
- Bathrooms: 2
- Full bathrooms: 2
Primary bedroom
- Features: Closet, Flooring - Wall to Wall Carpet, Flooring - Marble, Window(s) - Bay/Bow/Box
- Level: First
Bedroom 2
- Features: Ceiling Fan(s), Closet, Flooring - Wall to Wall Carpet, Window(s) - Bay/Bow/Box
- Level: First
Bathroom 1
- Features: Bathroom - Full, Bathroom - Tiled With Tub & Shower, Recessed Lighting, Lighting - Overhead
- Level: First
Bathroom 2
- Features: Bathroom - Full, Bathroom - Tiled With Tub & Shower, Recessed Lighting, Lighting - Overhead
- Level: First
Dining room
- Features: Flooring - Wood, Window(s) - Bay/Bow/Box, Recessed Lighting, Lighting - Overhead
- Level: First
Kitchen
- Features: Flooring - Wood, Recessed Lighting, Lighting - Overhead
- Level: First
Living room
- Features: Ceiling Fan(s), Flooring - Wood, Window(s) - Bay/Bow/Box, Balcony / Deck, Recessed Lighting, Lighting - Overhead
- Level: First
Heating
- Forced Air, Electric
Cooling
- Central Air
Appliances
- Laundry: First Floor, In Unit
Features
- Flooring: Wood, Carpet
- Basement: None
- Has fireplace: No
Interior area
- Total structure area: 1,263
- Total interior livable area: 1,263 sqft
- Finished area above ground: 1,263
Video & virtual tour
Property
Parking
- Total spaces: 1
- Parking features: Carport, Off Street
- Garage spaces: 1
- Has carport: Yes
Features
- Entry location: Unit Placement(Garden)
Details
- Parcel number: M:0098 B:0574,2107530
- Zoning: R5
Construction
Type & style
- Home type: Condo
- Property subtype: Condominium
Materials
- Frame
- Roof: Shingle
Condition
- Year built: 1983
Utilities & green energy
- Sewer: Public Sewer
- Water: Public
Community & HOA
Community
- Features: Public Transportation, Shopping, Park, Walk/Jog Trails, Highway Access, House of Worship, Public School
HOA
- Amenities included: Pool, Tennis Court(s), Playground, Fitness Center, Clubroom, Storage
- Services included: Water, Sewer, Insurance, Security, Maintenance Structure, Road Maintenance, Maintenance Grounds, Snow Removal, Trash
- HOA fee: $612 monthly
Location
- Region: Lynnfield
Financial & listing details
- Price per square foot: $396/sqft
- Tax assessed value: $429,800
- Annual tax amount: $3,980
- Date on market: 9/26/2025