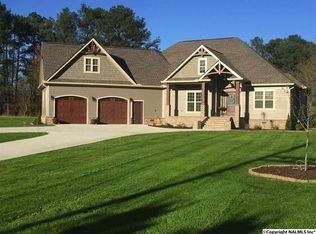Sold for $475,000
$475,000
1100 Sam Gibbs Rd, Union Grove, AL 35175
4beds
2,700sqft
Single Family Residence
Built in 2017
2.16 Acres Lot
$492,200 Zestimate®
$176/sqft
$2,412 Estimated rent
Home value
$492,200
$369,000 - $655,000
$2,412/mo
Zestimate® history
Loading...
Owner options
Explore your selling options
What's special
Nestled on a corner peaceful 2+acre lot, this spacious 4-bedroom, 2.5-bathroom is a must see! Step inside to discover a bright, open floor plan featuring a large living area, a modern kitchen with a walk-in pantry, and a cozy dining space perfect for family meals or entertaining guests. The primary suite includes a private bath and generous closet space. Outside, enjoy serene mornings and relaxing evenings on the covered back porch, overlooking your beautifully landscaped yard including an irrigation system, two-car garage, plus a storm shelter. The true highlight is direct access to a fully stocked pond. Do not miss your chance to own this rare gem. Schedule your showing today!
Zillow last checked: 8 hours ago
Listing updated: August 29, 2025 at 10:03am
Listed by:
Kim Worthington 770-773-0071,
Realty One Group Edge
Bought with:
Christina Tripp-Wolde, 000078138
Twins Realty
Source: ValleyMLS,MLS#: 21894693
Facts & features
Interior
Bedrooms & bathrooms
- Bedrooms: 4
- Bathrooms: 3
- Full bathrooms: 2
- 1/2 bathrooms: 1
Primary bedroom
- Features: Ceiling Fan(s), Crown Molding, Carpet
- Level: First
- Area: 255
- Dimensions: 17 x 15
Bedroom 2
- Features: Ceiling Fan(s), Crown Molding, Carpet
- Level: First
- Area: 168
- Dimensions: 14 x 12
Bedroom 3
- Features: Ceiling Fan(s), Crown Molding, Carpet
- Level: First
- Area: 168
- Dimensions: 14 x 12
Bedroom 4
- Features: Ceiling Fan(s), Carpet
- Level: Second
- Area: 396
- Dimensions: 18 x 22
Kitchen
- Features: Granite Counters, Kitchen Island, Pantry
- Level: First
- Area: 228
- Dimensions: 12 x 19
Living room
- Features: Crown Molding, Fireplace, Vaulted Ceiling(s)
- Level: First
- Area: 418
- Dimensions: 19 x 22
Heating
- Electric
Cooling
- Electric
Features
- Open Floorplan
- Basement: Crawl Space
- Number of fireplaces: 1
- Fireplace features: One
Interior area
- Total interior livable area: 2,700 sqft
Property
Parking
- Parking features: Garage-Two Car, Garage-Attached, Parking Pad
Features
- Levels: One and One Half
- Stories: 1
- Has view: Yes
- View description: Water
- Has water view: Yes
- Water view: Water
- Waterfront features: Water Access, See Remarks
Lot
- Size: 2.16 Acres
Details
- Parcel number: 1208340000001003,120834000000
Construction
Type & style
- Home type: SingleFamily
- Architectural style: Craftsman,See Remarks,Traditional
- Property subtype: Single Family Residence
Condition
- New construction: No
- Year built: 2017
Utilities & green energy
- Sewer: Septic Tank
- Water: Public
Community & neighborhood
Location
- Region: Union Grove
- Subdivision: Metes And Bounds
Price history
| Date | Event | Price |
|---|---|---|
| 8/28/2025 | Sold | $475,000-5%$176/sqft |
Source: | ||
| 7/30/2025 | Pending sale | $500,000$185/sqft |
Source: | ||
| 7/21/2025 | Listed for sale | $500,000-8.9%$185/sqft |
Source: | ||
| 7/2/2025 | Listing removed | $549,000$203/sqft |
Source: | ||
| 4/2/2025 | Listed for sale | $549,000$203/sqft |
Source: | ||
Public tax history
| Year | Property taxes | Tax assessment |
|---|---|---|
| 2024 | $1,008 +4.4% | $31,440 +4.5% |
| 2023 | $965 +2.2% | $30,080 +2.2% |
| 2022 | $945 +8.8% | $29,420 +7.8% |
Find assessor info on the county website
Neighborhood: 35175
Nearby schools
GreatSchools rating
- 4/10Grassy Elementary SchoolGrades: PK,3-5Distance: 5.1 mi
- 3/10Brindlee Mt High SchoolGrades: 6-12Distance: 5.3 mi
- 4/10Brindlee Mountain Primary SchoolGrades: PK-2Distance: 5.3 mi
Schools provided by the listing agent
- Elementary: Brindlee Elem School
- Middle: Brindlee Mtn Midd School
- High: Brindlee Mtn High School
Source: ValleyMLS. This data may not be complete. We recommend contacting the local school district to confirm school assignments for this home.

Get pre-qualified for a loan
At Zillow Home Loans, we can pre-qualify you in as little as 5 minutes with no impact to your credit score.An equal housing lender. NMLS #10287.
