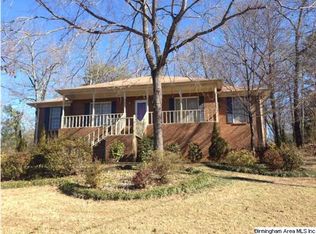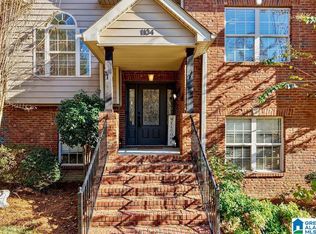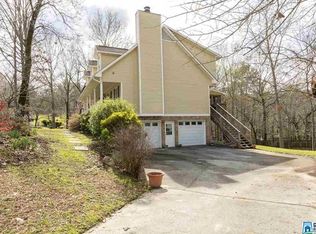Sold for $335,000 on 08/09/24
$335,000
1100 Sequoia Trl, Alabaster, AL 35007
4beds
2,268sqft
Single Family Residence
Built in 1989
0.43 Acres Lot
$334,100 Zestimate®
$148/sqft
$2,390 Estimated rent
Home value
$334,100
$311,000 - $354,000
$2,390/mo
Zestimate® history
Loading...
Owner options
Explore your selling options
What's special
Welcome home to this fantastic 4BR/2.5BA home full of so many extras! OVERSIZED 2 car garage with additional storage room for a workshop or motorcycle or workout space! PRIMARY bedroom on main level with large walk in closet with custom closet system! Upstairs bedrooms are spacious with additional bonus room! Gleaming hardwood floors on main level with clean carpets on upper level! Plenty of natural light flowing through double paned windows! Large front corner lot perfect for entertaining! Comfortable back covered deck with overhead lighting system and fan perfect for a relaxing break! Approximate age of Roof (3 yrs), Upper HVAC (2-3 yrs), Down HVAC (5-6 yrs) serviced regularly, American Foundation transferrable warranty on recent update, Gutter guard system! This home has been well-maintained and is ready to move in with the comfort knowing every detail has been covered by these friendly sellers. Schedule showing today! Must see! Convenient location!
Zillow last checked: 8 hours ago
Listing updated: August 12, 2024 at 12:56pm
Listed by:
Betsy Carver 205-790-2916,
ARC Realty Vestavia
Bought with:
Della Pender
RealtySouth Chelsea Branch
Source: GALMLS,MLS#: 21390561
Facts & features
Interior
Bedrooms & bathrooms
- Bedrooms: 4
- Bathrooms: 3
- Full bathrooms: 2
- 1/2 bathrooms: 1
Primary bedroom
- Level: First
Bedroom 1
- Level: Second
Bedroom 2
- Level: Second
Bedroom 3
- Level: Second
Primary bathroom
- Level: First
Bathroom 1
- Level: First
Dining room
- Level: First
Kitchen
- Features: Stone Counters, Eat-in Kitchen, Kitchen Island, Pantry
- Level: First
Living room
- Level: First
Basement
- Area: 0
Heating
- Central, Dual Systems (HEAT), Natural Gas
Cooling
- Central Air, Dual, Electric, Ceiling Fan(s)
Appliances
- Included: Convection Oven, Dishwasher, Disposal, Double Oven, Freezer, Ice Maker, Microwave, Gas Oven, Plumbed for Gas in Kit, Refrigerator, Self Cleaning Oven, Stainless Steel Appliance(s), Stove-Gas, Gas Water Heater
- Laundry: Electric Dryer Hookup, Washer Hookup, In Basement, Laundry Room, Laundry (ROOM), Yes
Features
- Multiple Staircases, Recessed Lighting, Crown Molding, Smooth Ceilings, Linen Closet, Separate Shower, Double Vanity, Shared Bath, Sitting Area in Master, Tub/Shower Combo, Walk-In Closet(s)
- Flooring: Carpet, Hardwood, Tile, Vinyl
- Doors: Insulated Door
- Windows: Bay Window(s), Window Treatments, Double Pane Windows
- Basement: Full,Unfinished,Block,Daylight,Bath/Stubbed
- Attic: Other,Yes
- Number of fireplaces: 1
- Fireplace features: Brick (FIREPL), Gas Starter, Insert, Family Room, Gas, Wood Burning
Interior area
- Total interior livable area: 2,268 sqft
- Finished area above ground: 2,268
- Finished area below ground: 0
Property
Parking
- Total spaces: 2
- Parking features: Basement, Driveway, Garage Faces Side
- Attached garage spaces: 2
- Has uncovered spaces: Yes
Accessibility
- Accessibility features: Support Rails
Features
- Levels: One and One Half
- Stories: 1
- Patio & porch: Porch, Covered (DECK), Open (DECK), Deck
- Exterior features: Lighting
- Pool features: None
- Has view: Yes
- View description: None
- Waterfront features: No
Lot
- Size: 0.43 Acres
- Features: Corner Lot, Few Trees, Subdivision
Details
- Parcel number: 138341005068.000
- Special conditions: N/A
Construction
Type & style
- Home type: SingleFamily
- Property subtype: Single Family Residence
Materials
- Brick, Vinyl Siding
- Foundation: Basement, Pillar/Post/Pier
Condition
- Year built: 1989
Utilities & green energy
- Water: Public
- Utilities for property: Sewer Connected
Green energy
- Energy efficient items: Lighting
Community & neighborhood
Security
- Security features: Security System
Community
- Community features: Curbs
Location
- Region: Alabaster
- Subdivision: Navajo Hills
Other
Other facts
- Road surface type: Paved
Price history
| Date | Event | Price |
|---|---|---|
| 8/9/2024 | Sold | $335,000+3.1%$148/sqft |
Source: | ||
| 7/16/2024 | Pending sale | $325,000$143/sqft |
Source: | ||
| 7/11/2024 | Listed for sale | $325,000-47.2%$143/sqft |
Source: | ||
| 6/7/2013 | Sold | $615,000$271/sqft |
Source: Agent Provided | ||
Public tax history
| Year | Property taxes | Tax assessment |
|---|---|---|
| 2025 | $1,735 +20.3% | $32,880 +7.2% |
| 2024 | $1,442 +9.8% | $30,680 +9.7% |
| 2023 | $1,313 +5.4% | $27,960 +5.4% |
Find assessor info on the county website
Neighborhood: 35007
Nearby schools
GreatSchools rating
- 9/10Creek View Elementary SchoolGrades: PK-3Distance: 2.7 mi
- 7/10Thompson Middle SchoolGrades: 6-8Distance: 2.4 mi
- 7/10Thompson High SchoolGrades: 9-12Distance: 2.3 mi
Schools provided by the listing agent
- Elementary: Creek View
- Middle: Thompson
- High: Thompson
Source: GALMLS. This data may not be complete. We recommend contacting the local school district to confirm school assignments for this home.
Get a cash offer in 3 minutes
Find out how much your home could sell for in as little as 3 minutes with a no-obligation cash offer.
Estimated market value
$334,100
Get a cash offer in 3 minutes
Find out how much your home could sell for in as little as 3 minutes with a no-obligation cash offer.
Estimated market value
$334,100


