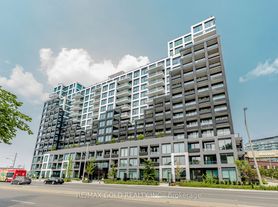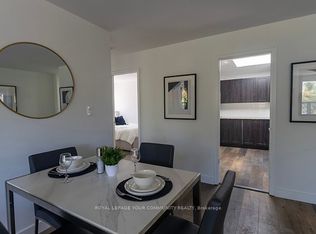Three Bedroom & Two Full Baths Corner Unit At the Westline Condo. Laminate Flooring Throughout. Large Balcony w/NW Facing and Beautiful City View. Master Bedroom Come w/Ensuite Bath, Closet and W/O Balcony w/Lots of Privacy. Function layout combines w/Dining and Living area. Modern design Kitchen, open concept w/Luxury Built-In Appliances. Excellent Location, 95 Walking Score, Minutes Walk To Sheppard West Subway Station, GO Station, TTC and Downsview Park. Minutes drive to York University, Hwy 401 and Downtown. Amenities Include: 24Hr Concierge, Fitness Room, Private Meeting Room, Child Playroom, Pet Spa, Entertainment Lounge with Games, BBQ, Automated Parcel Storage and Roof Top Terrace. One Parking Included.
Apartment for rent
C$3,250/mo
1100 Sheppard Ave W #1026, Toronto, ON M3K 0E4
3beds
Price may not include required fees and charges.
Apartment
Available now
No pets
Central air
Ensuite laundry
1 Parking space parking
Natural gas, forced air
What's special
Corner unitLaminate flooringLarge balconyBeautiful city viewFunction layoutModern design kitchenLuxury built-in appliances
- 37 days
- on Zillow |
- -- |
- -- |
Travel times
Looking to buy when your lease ends?
Consider a first-time homebuyer savings account designed to grow your down payment with up to a 6% match & 3.83% APY.
Facts & features
Interior
Bedrooms & bathrooms
- Bedrooms: 3
- Bathrooms: 2
- Full bathrooms: 2
Heating
- Natural Gas, Forced Air
Cooling
- Central Air
Appliances
- Included: Oven, Range
- Laundry: Ensuite
Features
- Elevator, View
Property
Parking
- Total spaces: 1
- Details: Contact manager
Features
- Exterior features: Alarm System, Balcony, Building Insurance included in rent, Clear View, Concierge, Concierge/Security, Elevator, Ensuite, Guest Suites, Gym, Heating system: Forced Air, Heating: Gas, Hospital, Lot Features: Clear View, Hospital, Park, Public Transit, School, Open Balcony, Park, Parking included in rent, Party Room/Meeting Room, Pets - No, Public Transit, School, Security Guard, Smoke Detector(s), TSCC, Underground, Visitor Parking
- Has view: Yes
- View description: City View
Construction
Type & style
- Home type: Apartment
- Property subtype: Apartment
Building
Management
- Pets allowed: No
Community & HOA
Community
- Features: Fitness Center
HOA
- Amenities included: Fitness Center
Location
- Region: Toronto
Financial & listing details
- Lease term: Contact For Details
Price history
Price history is unavailable.
Neighborhood: York University Heights
There are 20 available units in this apartment building

