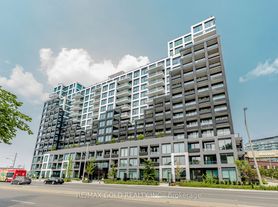Available for lease, this brand-new, 3-bedroom suite at Westline Condos in the heart of Downsview. The spacious layout is designed for modern living, offering three full bedrooms suitable for a family, roommates, or creating multiple home office spaces. Enjoy great sunset views from two separate private balconies. The modern kitchen comes fully equipped with integrated appliances, and the lease conveniently includes one dedicated parking spot.This building enhances your lifestyle with practical amenities. Stay active in the on-site fitness centre and utilize the co-working lounge as a convenient work-from-home solution. A 24/7 concierge is available for security and assistance. The location is a key feature, offering direct indoor access to Sheppard West TTC station for an easy, all-weather commute. You are also just minutes from Downsview Park, Yorkdale Shopping Centre, and have immediate access to major highways like Allen Road and the 401, Contact us to schedule a showing.
Apartment for rent
C$3,300/mo
1100 Sheppard Ave W #1226, Toronto, ON M3K 0E4
3beds
Price may not include required fees and charges.
Apartment
Available now
No pets
Central air
In unit laundry
1 Parking space parking
Natural gas, forced air
What's special
Spacious layoutModern kitchenIntegrated appliances
- 9 hours
- on Zillow |
- -- |
- -- |
Travel times
Looking to buy when your lease ends?
Consider a first-time homebuyer savings account designed to grow your down payment with up to a 6% match & 3.83% APY.
Facts & features
Interior
Bedrooms & bathrooms
- Bedrooms: 3
- Bathrooms: 2
- Full bathrooms: 2
Rooms
- Room types: Recreation Room
Heating
- Natural Gas, Forced Air
Cooling
- Central Air
Appliances
- Included: Dryer, Oven, Range, Washer
- Laundry: In Unit, In-Suite Laundry
Features
- Separate Hydro Meter, View, Water Meter
Property
Parking
- Total spaces: 1
- Details: Contact manager
Features
- Exterior features: Balcony, Barbecue, Bicycle storage, Bike Storage, Building Insurance included in rent, Common Elements included in rent, Community BBQ, Concierge/Security, Exercise Room, Garbage included in rent, Heating system: Forced Air, Heating: Gas, In-Suite Laundry, Library, Lot Features: Library, Marina, Park, Public Transit, School, School Bus Route, Marina, Media Room, Open Balcony, Park, Pets - No, Private Garbage Removal included in rent, Public Transit, Recreation Room, School, School Bus Route, Separate Hydro Meter, TSCC, View Type: Clear, Visitor Parking, Water Meter
- Has view: Yes
- View description: City View
Construction
Type & style
- Home type: Apartment
- Property subtype: Apartment
Utilities & green energy
- Utilities for property: Garbage
Building
Management
- Pets allowed: No
Community & HOA
Location
- Region: Toronto
Financial & listing details
- Lease term: Contact For Details
Price history
Price history is unavailable.
Neighborhood: York University Heights
There are 20 available units in this apartment building
