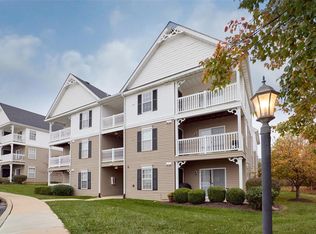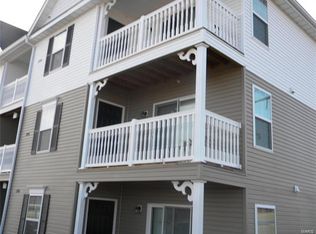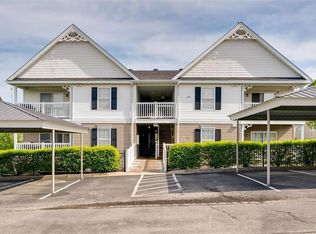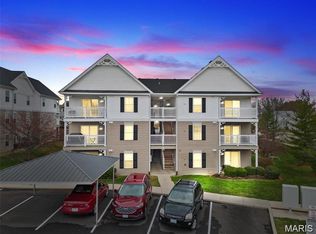Closed
Listing Provided by:
Cheryl D Wehde 636-734-5806,
Berkshire Hathaway HomeServices Select Properties
Bought with: Keller Williams Realty West
Price Unknown
1100 Spring Creek Ln, O'Fallon, MO 63368
2beds
1,014sqft
Condominium, Apartment
Built in 2005
-- sqft lot
$200,300 Zestimate®
$--/sqft
$1,469 Estimated rent
Home value
$200,300
$186,000 - $214,000
$1,469/mo
Zestimate® history
Loading...
Owner options
Explore your selling options
What's special
Beautiful 2-bedroom, 2-bath ground-floor condo with patio! Engineered hardwood floors run through the living room, dining area, and both bedrooms. The kitchen features ceramic tile flooring and newer stainless steel appliances. A stacked washer/dryer—just 2 years old—is conveniently tucked away in a hall closet. The spacious primary suite offers a custom closet with wood shelving, ceramic tile flooring, and an updated shower. The guest bath includes a separate tub/shower, Ceramic flooring, and custom mirror & lighting. New blinds in the kitchen and both bedrooms. Hurry before this one is gone!
Zillow last checked: 8 hours ago
Listing updated: July 30, 2025 at 10:51am
Listing Provided by:
Cheryl D Wehde 636-734-5806,
Berkshire Hathaway HomeServices Select Properties
Bought with:
Matt D Kammeier, 2015012942
Keller Williams Realty West
Source: MARIS,MLS#: 25009471 Originating MLS: St. Charles County Association of REALTORS
Originating MLS: St. Charles County Association of REALTORS
Facts & features
Interior
Bedrooms & bathrooms
- Bedrooms: 2
- Bathrooms: 2
- Full bathrooms: 2
- Main level bathrooms: 2
- Main level bedrooms: 2
Primary bedroom
- Features: Floor Covering: Wood Engineered, Wall Covering: Some
- Level: Main
- Area: 154
- Dimensions: 14 x 11
Bedroom
- Features: Floor Covering: Wood Engineered, Wall Covering: Some
- Level: Main
- Area: 121
- Dimensions: 11 x 11
Dining room
- Features: Floor Covering: Wood Engineered, Wall Covering: Some
- Level: Main
- Area: 156
- Dimensions: 12 x 13
Kitchen
- Description: SS appliance
- Features: Floor Covering: Ceramic Tile
- Level: Main
- Area: 81
- Dimensions: 9 x 9
Living room
- Features: Floor Covering: Wood Engineered, Wall Covering: Some
- Level: Main
- Area: 182
- Dimensions: 14 x 13
Heating
- Forced Air, Natural Gas
Cooling
- Central Air, Electric
Appliances
- Included: Dishwasher, Disposal, Dryer, Microwave, Electric Range, Electric Oven, Refrigerator, Washer, Gas Water Heater
- Laundry: Washer Hookup, In Unit, Main Level
Features
- Storage, Kitchen/Dining Room Combo, Special Millwork, Vaulted Ceiling(s), Walk-In Closet(s), Breakfast Bar, Double Vanity, Shower
- Doors: Panel Door(s)
- Windows: Insulated Windows
- Basement: None
- Has fireplace: No
Interior area
- Total structure area: 1,014
- Total interior livable area: 1,014 sqft
- Finished area above ground: 1,014
Property
Parking
- Total spaces: 1
- Parking features: Assigned, Guest
- Carport spaces: 1
Features
- Levels: One
- Patio & porch: Covered, Deck, Patio
- Pool features: In Ground
Lot
- Size: 953.96 sqft
- Features: Corner Lot
Details
- Parcel number: 40036A10611001A.0000000
- Special conditions: Standard
Construction
Type & style
- Home type: Condo
- Architectural style: Apartment Style,Other
- Property subtype: Condominium, Apartment
- Attached to another structure: Yes
Materials
- Vinyl Siding
Condition
- Year built: 2005
Utilities & green energy
- Sewer: Public Sewer
- Water: Public
Community & neighborhood
Security
- Security features: Smoke Detector(s)
Community
- Community features: Tennis Court(s), Street Lights
Location
- Region: Ofallon
- Subdivision: Springhurst Terrace #1
HOA & financial
HOA
- HOA fee: $288 monthly
- Amenities included: Association Management
- Services included: Insurance, Maintenance Grounds, Maintenance Parking/Roads, Pool, Sewer, Snow Removal, Trash, Water
Other
Other facts
- Listing terms: Cash,Conventional
- Ownership: Private
Price history
| Date | Event | Price |
|---|---|---|
| 7/30/2025 | Sold | -- |
Source: | ||
| 7/4/2025 | Pending sale | $198,000$195/sqft |
Source: | ||
| 7/3/2025 | Listed for sale | $198,000+72.3%$195/sqft |
Source: | ||
| 8/4/2017 | Sold | -- |
Source: | ||
| 7/1/2017 | Pending sale | $114,900$113/sqft |
Source: Palazzolo Properties Inc #17044494 | ||
Public tax history
| Year | Property taxes | Tax assessment |
|---|---|---|
| 2024 | $2,044 -0.1% | $30,148 |
| 2023 | $2,046 +5.1% | $30,148 +12.6% |
| 2022 | $1,947 | $26,768 |
Find assessor info on the county website
Neighborhood: 63368
Nearby schools
GreatSchools rating
- 6/10Prairie View Elementary SchoolGrades: K-5Distance: 1.1 mi
- 10/10Frontier Middle SchoolGrades: 6-8Distance: 1.5 mi
- 9/10Liberty High SchoolGrades: 9-12Distance: 0.8 mi
Schools provided by the listing agent
- Elementary: Prairie View Elem.
- Middle: Frontier Middle
- High: Liberty
Source: MARIS. This data may not be complete. We recommend contacting the local school district to confirm school assignments for this home.
Get a cash offer in 3 minutes
Find out how much your home could sell for in as little as 3 minutes with a no-obligation cash offer.
Estimated market value
$200,300
Get a cash offer in 3 minutes
Find out how much your home could sell for in as little as 3 minutes with a no-obligation cash offer.
Estimated market value
$200,300



