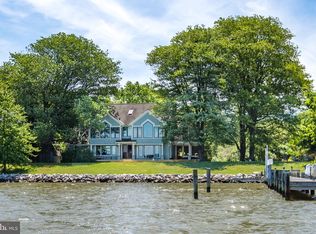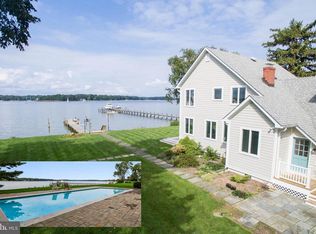Sold for $1,950,000
$1,950,000
1100 Steamboat Rd, Shady Side, MD 20764
4beds
3,745sqft
Single Family Residence
Built in 2005
0.5 Acres Lot
$1,950,200 Zestimate®
$521/sqft
$4,079 Estimated rent
Home value
$1,950,200
$1.81M - $2.09M
$4,079/mo
Zestimate® history
Loading...
Owner options
Explore your selling options
What's special
Spectacular West River waterfront! A serene lot with panoramic water views, a custom-built home that exudes coastal style, a private dock with two boat slips, a detached 3-car garage with a storage loft, a spacious yard for playing and entertaining, an exquisite vantage point for enjoying the area’s natural beauty, from waterfowl to sunsets. Welcome to 1100 Steamboat Road, offering the best of Chesapeake Bay living on the picturesque West River in Shady Side, MD. Privately sited at the end of Steamboat Road on a gated 0.5-acre lot, this superb property boasts approximately 133 feet of water frontage with expansive, 180-degree views of the West River. The 300-foot private dock features an ideal configuration for both sailors and powerboaters: a rare, deep-water boat slip with mean low water depth of approximately 7 feet, and a second slip with mean low water depth of approximately 3.5 feet, also equipped with a 20,000-lb motorized lift. The dock provides easy access to the channel in the river and the Bay beyond and is outfitted with electricity, water, two dock boxes, and a floating dock to accommodate dinghies, kayaks, SUPs, or other small watercraft. A dream come true for those looking to embrace the waterfront lifestyle! The meticulously-maintained 4-bedroom, 2.5-bath home was expertly designed to enhance the setting. Most living spaces enjoy sweeping, unobstructed water views. Among the many highlights are a main level with an airy, easy-flow layout great for entertaining, a gourmet eat-in kitchen, an attractive elevator for convenient access between floors, a main-level bedroom (currently configured as an office), a masonry chimney and gas fireplace, and a deck with gas fire pit - a favorite spot for savoring the sunsets year-round. The second level includes a primary suite with two walk-in closets and a spa-like bath with separate WC, a family room with prime views and a private balcony, plus two additional generously-sized bedrooms sharing a hall bath. Two staircases allow for privacy between the primary suite and guest spaces. The detached garage provides covered parking for 3 vehicles plus a substantial upper-level storage space with great potential: consider converting it to a bunk room, teen hangout, separate work studio, or other creative use. The home is equipped with three zones of HVAC and a whole-house backup generator, and the well-tended yard includes an irrigation system for lawn and landscaping. This special property also holds a place in local history: from the late 1800s to early 1900s, the steamboat “Emma Giles” docked here on a regular route from Baltimore to points on the Bay (hence the name Steamboat Road). Today, it’s ready for your enjoyment as a weekend retreat or full-time residence, conveniently located less than 40 miles from downtown DC, approximately 20 miles from Annapolis, and less than 40 miles from BWI Airport. A must-see! Agent related to owners. Square footage estimated per recent floor plan drawing; all measurements approximate.
Zillow last checked: 8 hours ago
Listing updated: October 16, 2025 at 06:11am
Listed by:
Kirsten Rowan 202-823-3829,
Compass
Bought with:
Unrepresented Buyer
Unrepresented Buyer Office
Source: Bright MLS,MLS#: MDAA2114800
Facts & features
Interior
Bedrooms & bathrooms
- Bedrooms: 4
- Bathrooms: 3
- Full bathrooms: 2
- 1/2 bathrooms: 1
- Main level bathrooms: 1
- Main level bedrooms: 1
Basement
- Area: 0
Heating
- Heat Pump, Electric, Other
Cooling
- Central Air, Electric
Appliances
- Included: Water Treat System, Tankless Water Heater
- Laundry: Main Level
Features
- Attic, Floor Plan - Traditional, Elevator, Additional Stairway, Kitchen - Gourmet, Kitchen Island, Kitchen - Table Space, Combination Dining/Living, Primary Bath(s), Bathroom - Walk-In Shower, Soaking Tub, Crown Molding, Walk-In Closet(s), Bar, Recessed Lighting
- Flooring: Wood, Ceramic Tile, Carpet
- Windows: Window Treatments
- Has basement: No
- Number of fireplaces: 1
- Fireplace features: Brick, Gas/Propane
Interior area
- Total structure area: 3,745
- Total interior livable area: 3,745 sqft
- Finished area above ground: 3,745
- Finished area below ground: 0
Property
Parking
- Total spaces: 6
- Parking features: Storage, Garage Door Opener, Gravel, Detached, Driveway
- Garage spaces: 3
- Uncovered spaces: 3
Accessibility
- Accessibility features: Accessible Elevator Installed
Features
- Levels: Two
- Stories: 2
- Patio & porch: Deck
- Exterior features: Boat Storage, Lighting, Lawn Sprinkler, Storage, Balcony
- Pool features: None
- Has view: Yes
- View description: Water, Panoramic, River, Garden
- Has water view: Yes
- Water view: Water,River
- Waterfront features: Private Dock Site, River, Private Access, Sail, Boat - Powered, Canoe/Kayak
- Body of water: West River (chesapeake Bay Tributary)
- Frontage length: Water Frontage Ft: 133
Lot
- Size: 0.50 Acres
- Features: No Thru Street
Details
- Additional structures: Above Grade, Below Grade
- Parcel number: 020700001506400
- Zoning: R1
- Special conditions: Standard
Construction
Type & style
- Home type: SingleFamily
- Architectural style: Coastal
- Property subtype: Single Family Residence
Materials
- Combination
- Foundation: Other
Condition
- New construction: No
- Year built: 2005
Utilities & green energy
- Sewer: Public Sewer
- Water: Private
Community & neighborhood
Location
- Region: Shady Side
- Subdivision: Shady Side
Other
Other facts
- Listing agreement: Exclusive Right To Sell
- Ownership: Fee Simple
Price history
| Date | Event | Price |
|---|---|---|
| 10/16/2025 | Sold | $1,950,000$521/sqft |
Source: | ||
| 9/6/2025 | Contingent | $1,950,000$521/sqft |
Source: | ||
| 9/2/2025 | Price change | $1,950,000-13.3%$521/sqft |
Source: | ||
| 7/23/2025 | Price change | $2,250,000-8.2%$601/sqft |
Source: | ||
| 5/21/2025 | Listed for sale | $2,450,000$654/sqft |
Source: | ||
Public tax history
| Year | Property taxes | Tax assessment |
|---|---|---|
| 2025 | -- | $1,192,067 +8% |
| 2024 | $12,091 +8.9% | $1,104,233 +8.6% |
| 2023 | $11,099 +7.7% | $1,016,400 +3.1% |
Find assessor info on the county website
Neighborhood: 20764
Nearby schools
GreatSchools rating
- 8/10Shady Side Elementary SchoolGrades: PK-5Distance: 1.3 mi
- 8/10Southern Middle SchoolGrades: 6-8Distance: 4.4 mi
- 6/10Southern High SchoolGrades: 9-12Distance: 5.4 mi
Schools provided by the listing agent
- District: Anne Arundel County Public Schools
Source: Bright MLS. This data may not be complete. We recommend contacting the local school district to confirm school assignments for this home.
Get a cash offer in 3 minutes
Find out how much your home could sell for in as little as 3 minutes with a no-obligation cash offer.
Estimated market value
$1,950,200

