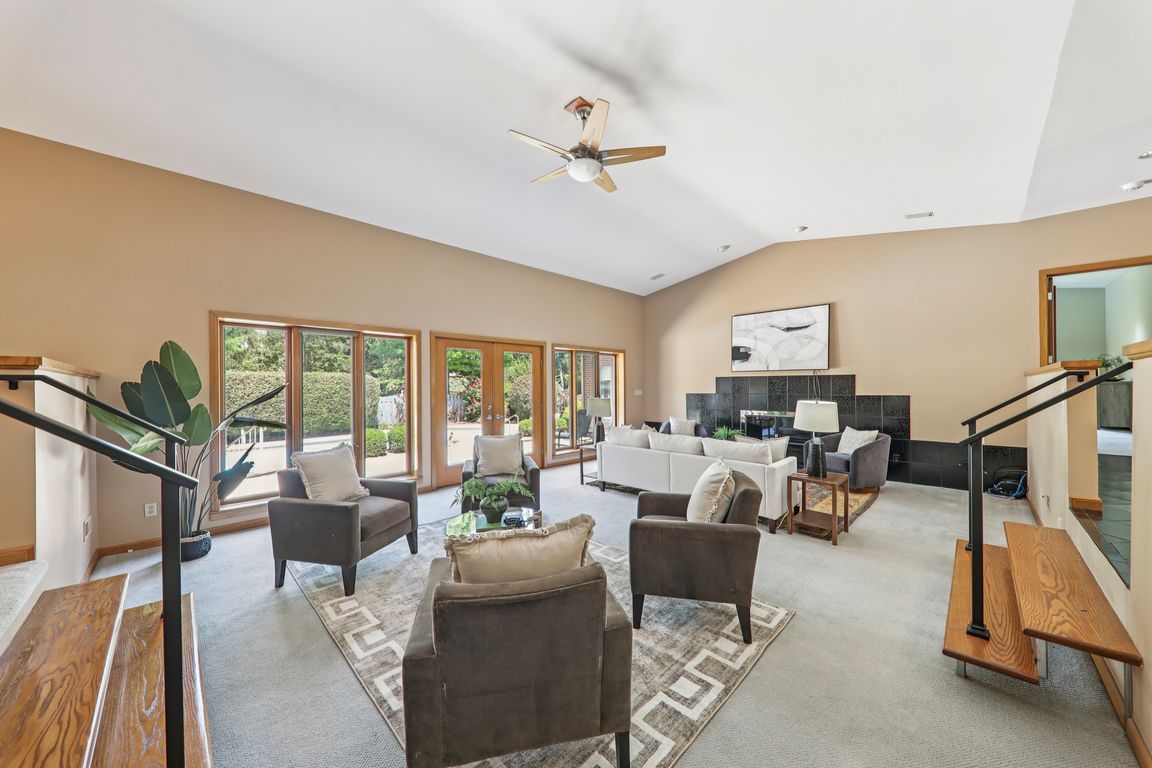
Pending
$990,000
3beds
3,219sqft
1100 Tamaron Pl, Saint Louis, MO 63131
3beds
3,219sqft
Single family residence
Built in 1986
1.16 Acres
3 Attached garage spaces
$308 price/sqft
What's special
Peaceful in-ground swimming poolBlank canvasIncredible one-acre lotUpdated kitchenLarge primary suiteSurrounded by lush landscapingAttached office
End your summer with a splash! This stunning ranch in the sought-after Ladue School District offers over 3,200 sq ft of living space on an incredible one-acre lot—almost too good to be true. Perfectly located just minutes from the highway, this home combines convenience with a serene, private setting. The spacious floor ...
- 15 days
- on Zillow |
- 1,659 |
- 47 |
Source: MARIS,MLS#: 24052018 Originating MLS: St. Louis Association of REALTORS
Originating MLS: St. Louis Association of REALTORS
Travel times
Living Room
Kitchen
Primary Bedroom
Zillow last checked: 7 hours ago
Listing updated: August 18, 2025 at 03:09pm
Listing Provided by:
Kyle Fernandez 314-323-7999,
Elevate Realty, LLC
Source: MARIS,MLS#: 24052018 Originating MLS: St. Louis Association of REALTORS
Originating MLS: St. Louis Association of REALTORS
Facts & features
Interior
Bedrooms & bathrooms
- Bedrooms: 3
- Bathrooms: 3
- Full bathrooms: 2
- 1/2 bathrooms: 1
- Main level bathrooms: 3
- Main level bedrooms: 3
Primary bedroom
- Level: Main
- Area: 330
- Dimensions: 22 x 15
Bedroom
- Level: Main
- Area: 228
- Dimensions: 19 x 12
Bedroom
- Level: Main
- Area: 210
- Dimensions: 15 x 14
Dining room
- Level: Main
- Area: 216
- Dimensions: 18 x 12
Great room
- Level: Main
- Area: 450
- Dimensions: 25 x 18
Kitchen
- Level: Main
- Area: 234
- Dimensions: 18 x 13
Laundry
- Level: Main
- Area: 110
- Dimensions: 11 x 10
Sitting room
- Level: Main
- Area: 132
- Dimensions: 12 x 11
Heating
- Forced Air, Zoned, Natural Gas
Cooling
- Central Air, Electric
Appliances
- Included: Gas Water Heater
- Laundry: Main Level
Features
- Double Vanity, Separate Shower, Separate Dining, Open Floorplan, Vaulted Ceiling(s), Breakfast Bar, Walk-In Pantry
- Has basement: No
- Number of fireplaces: 2
- Fireplace features: Bedroom, Great Room
Interior area
- Total structure area: 3,219
- Total interior livable area: 3,219 sqft
- Finished area above ground: 3,219
- Finished area below ground: 0
Video & virtual tour
Property
Parking
- Total spaces: 3
- Parking features: Attached, Garage, Oversized, Off Street
- Attached garage spaces: 3
Features
- Levels: One
- Patio & porch: Patio
Lot
- Size: 1.16 Acres
- Features: Level, Sprinklers In Front, Sprinklers In Rear
Details
- Parcel number: 19N230233
- Special conditions: Standard
Construction
Type & style
- Home type: SingleFamily
- Architectural style: Traditional,Ranch
- Property subtype: Single Family Residence
Materials
- Brick
Condition
- Year built: 1986
Utilities & green energy
- Sewer: Public Sewer
- Water: Public
- Utilities for property: Natural Gas Available
Community & HOA
Community
- Subdivision: Tamaron
Location
- Region: Saint Louis
Financial & listing details
- Price per square foot: $308/sqft
- Tax assessed value: $921,000
- Annual tax amount: $11,944
- Date on market: 8/14/2025
- Listing terms: Cash,Conventional,FHA,VA Loan
- Ownership: Private