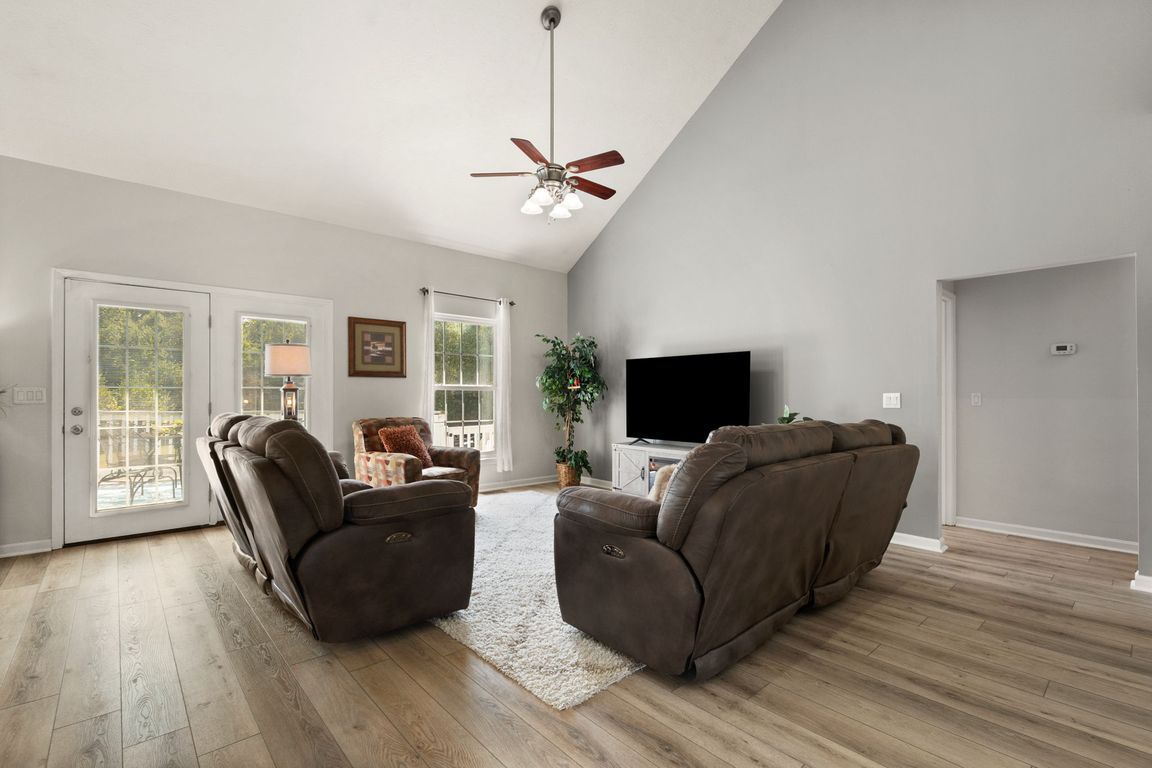
For sale
$525,000
4beds
3,230sqft
1100 Woodland Trace, Memphis, IN 47143
4beds
3,230sqft
Single family residence
Built in 2007
2.33 Acres
3 Attached garage spaces
$163 price/sqft
What's special
Hot tubPrivate covered porchWet barLarge drivewayMain bedroom suiteWalkout basementBeautiful granite counters
Here's the one you've been waiting for! Gorgeous home on a 2.33 acre cul-de-sac with a walkout basement and NO HOA! Featuring a side entry oversized 3-car garage with a large driveway to park your camper or boat! Beautiful foyer leading into the open concept kitchen with custom cabinets, beautiful granite ...
- 14 days |
- 1,426 |
- 74 |
Source: SIRA,MLS#: 2025011133 Originating MLS: Southern Indiana REALTORS Association
Originating MLS: Southern Indiana REALTORS Association
Travel times
Living Room
Kitchen
Primary Bedroom
Zillow last checked: 7 hours ago
Listing updated: September 29, 2025 at 01:15pm
Listed by:
Angie Hamilton,
Ward Realty Services,
Marcelino Barrera,
Zillow, Inc.
Source: SIRA,MLS#: 2025011133 Originating MLS: Southern Indiana REALTORS Association
Originating MLS: Southern Indiana REALTORS Association
Facts & features
Interior
Bedrooms & bathrooms
- Bedrooms: 4
- Bathrooms: 3
- Full bathrooms: 3
Primary bedroom
- Description: Flooring: Luxury Vinyl Plank
- Level: First
- Dimensions: 17 x 13
Bedroom
- Description: Flooring: Luxury Vinyl Plank
- Level: First
- Dimensions: 13 x 11
Bedroom
- Description: Flooring: Other
- Level: First
- Dimensions: 10 x 13
Bedroom
- Description: Flooring: Luxury Vinyl Plank
- Level: Lower
- Dimensions: 13 x 15
Family room
- Description: Bar Area, As Well,Flooring: Luxury Vinyl Plank
- Level: Lower
- Dimensions: 26 x 36
Other
- Description: Main Bedroom Bath,Flooring: Tile
- Level: First
- Dimensions: 12 x 12
Other
- Description: Flooring: Luxury Vinyl Plank
- Level: First
Other
- Description: New Shower,Flooring: Tile
- Level: Lower
Kitchen
- Description: Flooring: Luxury Vinyl Plank
- Level: First
- Dimensions: 18 x 23
Living room
- Description: Flooring: Luxury Vinyl Plank
- Level: First
- Dimensions: 18 x 19
Other
- Description: Being Used As A Non-Conforming Bdrm; No Closet,Flooring: Luxury Vinyl Plank
- Level: Lower
- Dimensions: 13 x 14
Other
- Description: Foyer,Flooring: Luxury Vinyl Plank
- Level: First
- Dimensions: 8 x 9
Heating
- Forced Air
Cooling
- Central Air, Heat Pump
Appliances
- Included: Dryer, Dishwasher, Microwave, Oven, Range, Refrigerator, Self Cleaning Oven, Washer
- Laundry: Main Level, Laundry Room
Features
- Wet Bar, Breakfast Bar, Ceiling Fan(s), Entrance Foyer, Jetted Tub, Main Level Primary, Mud Room, Open Floorplan, Pantry, Split Bedrooms, Utility Room, Vaulted Ceiling(s), Walk-In Closet(s), Window Treatments
- Windows: Blinds
- Basement: Partially Finished,Walk-Out Access,Sump Pump
- Has fireplace: No
- Fireplace features: None
Interior area
- Total structure area: 3,230
- Total interior livable area: 3,230 sqft
- Finished area above ground: 1,830
- Finished area below ground: 1,400
Video & virtual tour
Property
Parking
- Total spaces: 3
- Parking features: Attached, Garage, Garage Door Opener
- Attached garage spaces: 3
Features
- Levels: One
- Stories: 1
- Patio & porch: Covered, Deck, Patio, Porch
- Exterior features: Deck, Fence, Hot Tub/Spa, Landscaping, Paved Driveway, Porch, Patio
- Pool features: Above Ground, Pool
- Has spa: Yes
- Fencing: Yard Fenced
- Has view: Yes
- View description: Park/Greenbelt
Lot
- Size: 2.33 Acres
- Features: Cul-De-Sac
Details
- Additional structures: Shed(s)
- Parcel number: 101020100064000032
- Zoning: Residential
- Zoning description: Residential
Construction
Type & style
- Home type: SingleFamily
- Architectural style: One Story
- Property subtype: Single Family Residence
Materials
- Brick, Frame
- Foundation: Poured
- Roof: Shingle
Condition
- Resale
- New construction: No
- Year built: 2007
Utilities & green energy
- Sewer: Septic Tank
- Water: Connected, Public
Community & HOA
Community
- Subdivision: Harvest Ridge
Location
- Region: Memphis
Financial & listing details
- Price per square foot: $163/sqft
- Tax assessed value: $437,600
- Annual tax amount: $3,123
- Date on market: 9/19/2025
- Listing terms: Conventional,FHA,USDA Loan,VA Loan
- Road surface type: Paved