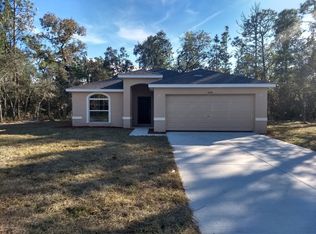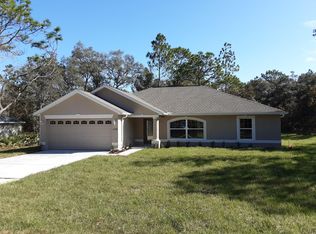Sold for $495,000 on 09/26/25
$495,000
11000 Maybird Ave, Weeki Wachee, FL 34613
4beds
2,510sqft
Single Family Residence
Built in 2022
0.8 Acres Lot
$488,000 Zestimate®
$197/sqft
$2,863 Estimated rent
Home value
$488,000
$425,000 - $561,000
$2,863/mo
Zestimate® history
Loading...
Owner options
Explore your selling options
What's special
MOTIVATED SELLER, UPDATED PICTURES, POOL HOME, NO HOA. No Flood Insurance necessary-high and dry (51 ft above sea level). Custom built home with 10 ft. ceilings, shows like a new model with over 100K in upgrades. It boasts 2520 sq ft air conditioned space, 3400 sq ft under roof. 4 bedrooms, 3 bathrooms, a flex room-that could be a study or 5th bedroom and an oversized attached 2 car garage A perfect family home. The windows are adorned with premium plantation shutters. The kitchen and pool bath have matching granite countertops, while the primary bath and spare bath have marble. Porcelain tile in family areas and the 3 full baths, carpet in bedrooms. In the backyard you will find a custom concrete/gunite saltwater pool with sun deck, surrounded by pavers and tropical landscaping - all only one year young. A teak tiki bar with sun-sails, a firepit ready for smores, along with a 1 car/storage/ workshop shed (including a John Deere riding tractor) for your toys. Nearly 1 acre of land so bring your RV and boat. Beautiful mature oaks and hardwood forest on rear of property. Location... location - you are less than 10 minutes from everything fun - Bayport Boat Ramp & Park, Pine Island Beach, Weeki Wachee State Park: 45 minutes to the Tampa and St. Pete/Clearwater airports. A growing area with a new lagoon community nearby. Live the Florida dream... this home has it all and has been lovingly cared for by original owner. Home Generator included, Taexx Integrated Home System to keep pest outside.
Zillow last checked: 8 hours ago
Listing updated: September 26, 2025 at 08:03am
Listed by:
Stephen K Hachey 813-642-6030,
Flat Fee MLS Realty
Bought with:
NON MEMBER
NON MEMBER
Source: HCMLS,MLS#: 2254697
Facts & features
Interior
Bedrooms & bathrooms
- Bedrooms: 4
- Bathrooms: 3
- Full bathrooms: 3
Primary bedroom
- Level: First
- Area: 252
- Dimensions: 14x18
Kitchen
- Level: First
- Area: 144
- Dimensions: 12x12
Living room
- Level: First
- Area: 525
- Dimensions: 21x25
Heating
- Central
Cooling
- Central Air
Appliances
- Included: Dishwasher, Disposal, Dryer, Electric Range, Electric Water Heater, Microwave, Refrigerator
- Laundry: In Unit
Features
- Ceiling Fan(s), Eat-in Kitchen, Open Floorplan, Pantry, Split Bedrooms, Walk-In Closet(s), Other
- Flooring: Carpet, Other
- Has fireplace: No
Interior area
- Total structure area: 2,510
- Total interior livable area: 2,510 sqft
Property
Parking
- Total spaces: 3
- Parking features: Garage Door Opener, Guest, Other
- Garage spaces: 3
Accessibility
- Accessibility features: Accessible Bedroom, Accessible Central Living Area, Accessible Closets, Accessible Common Area, Accessible Doors, Accessible Electrical and Environmental Controls, Accessible Entrance, Accessible Full Bath, Accessible Hallway(s), Accessible Kitchen, Accessible Washer/Dryer, Central Living Area
Features
- Levels: One
- Stories: 1
- Patio & porch: Covered, Patio, Rear Porch
- Exterior features: Outdoor Shower, Other
- Has private pool: Yes
- Pool features: In Ground, Salt Water, Other
- Has view: Yes
- View description: Pool, Trees/Woods
Lot
- Size: 0.80 Acres
- Features: Other
Details
- Parcel number: R0122117334003300110
- Zoning: R1A
- Zoning description: Residential
- Special conditions: Standard
Construction
Type & style
- Home type: SingleFamily
- Architectural style: Traditional
- Property subtype: Single Family Residence
Materials
- Block, Stucco
- Roof: Shingle
Condition
- New construction: No
- Year built: 2022
Utilities & green energy
- Sewer: Septic Tank
- Water: Well
- Utilities for property: Cable Connected, Electricity Connected, Other
Community & neighborhood
Security
- Security features: Smoke Detector(s)
Location
- Region: Weeki Wachee
- Subdivision: Royal Highlands Unit 5
Other
Other facts
- Listing terms: Cash,Conventional,FHA,VA Loan
- Road surface type: Paved
Price history
| Date | Event | Price |
|---|---|---|
| 9/26/2025 | Sold | $495,000-1%$197/sqft |
Source: | ||
| 8/8/2025 | Pending sale | $499,927$199/sqft |
Source: | ||
| 7/31/2025 | Price change | $499,927-9.1%$199/sqft |
Source: | ||
| 7/23/2025 | Price change | $549,900-5.2%$219/sqft |
Source: | ||
| 7/19/2025 | Listed for sale | $579,900+114.6%$231/sqft |
Source: | ||
Public tax history
| Year | Property taxes | Tax assessment |
|---|---|---|
| 2024 | $5,721 +1.9% | $393,378 +3% |
| 2023 | $5,615 +668.4% | $381,920 +1959.6% |
| 2022 | $731 +92.3% | $18,543 +10% |
Find assessor info on the county website
Neighborhood: North Weeki Wachee
Nearby schools
GreatSchools rating
- 5/10Winding Waters K-8Grades: PK-8Distance: 1.6 mi
- 3/10Weeki Wachee High SchoolGrades: 9-12Distance: 1.3 mi
Schools provided by the listing agent
- Elementary: Brooksville
- Middle: West Hernando
- High: Hernando
Source: HCMLS. This data may not be complete. We recommend contacting the local school district to confirm school assignments for this home.
Get a cash offer in 3 minutes
Find out how much your home could sell for in as little as 3 minutes with a no-obligation cash offer.
Estimated market value
$488,000
Get a cash offer in 3 minutes
Find out how much your home could sell for in as little as 3 minutes with a no-obligation cash offer.
Estimated market value
$488,000

